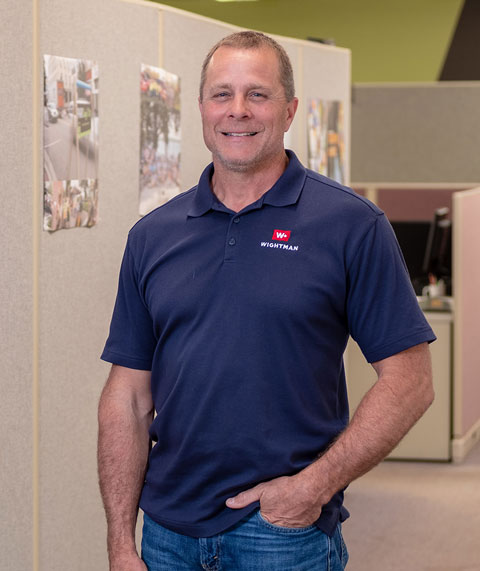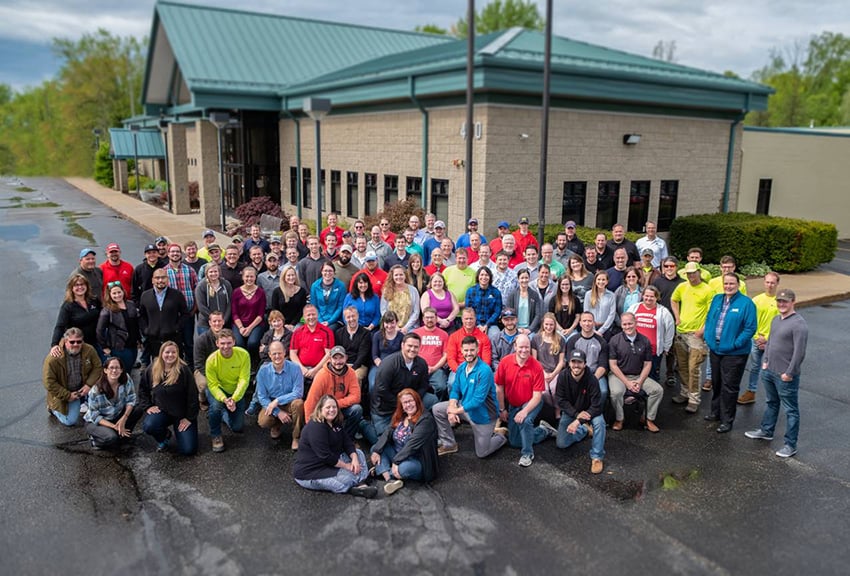3D Precision and Detail for a 3D World
Wightman Reality Capture
Your design, construction, and building management projects require a new level of informed problem solving. The Wightman reality capture experts deliver three-dimensional modeling information and solutions that save money, reduce costly delays, improve safety, and protect the investment you’ve made in your facilities. Reality capture documents existing, or “as-built”, conditions of buildings, infrastructure, mechanical systems, and surrounding environments through stationary and drone-based high-definition laser scanning (HDLS) technologies.
Data can be used for building information modeling (BIM), which provides a geospatial database of building components used in facility management and capital planning. Another application is construction point layout. This ensures accurate placement of mechanical components, saving time and money – up to 15% of total project cost – by avoiding the rework and delays caused by job site clash. Wightman is among a select number of firms in the U.S. that can provide reality capture, architectural design, engineering, surveying, GIS, and BIM under one roof. Our reality capture team is one of the most experienced in the country at handling complex projects, having worked on large-scale, notable projects from coast to coast, and we’re ready to serve you.
To view our Reality Capture team in action, check out this piece on Floor Flatness / Floor Levelness [FF/FL] for existing concrete slabs or new concrete pours.
Our Reality Capture specialties







