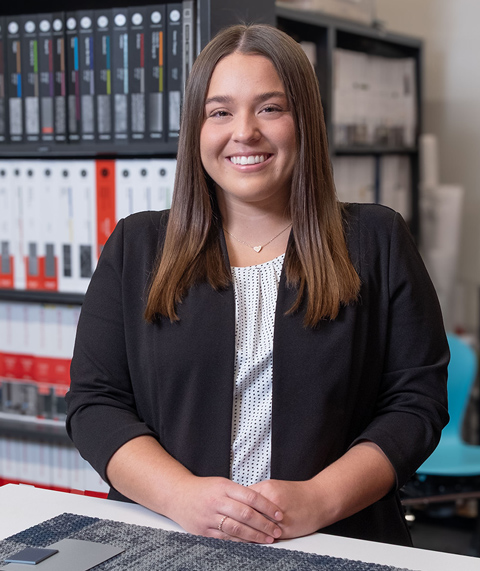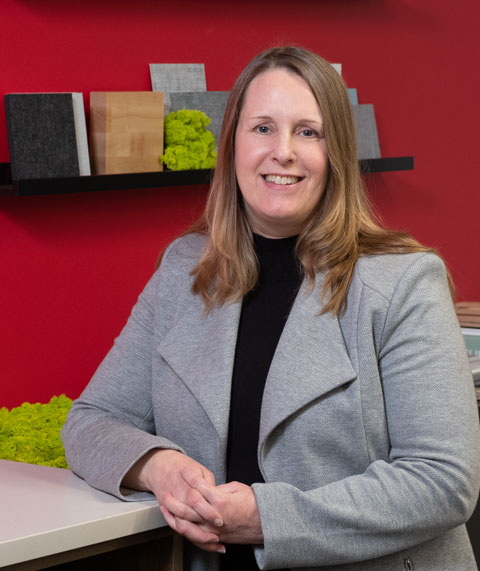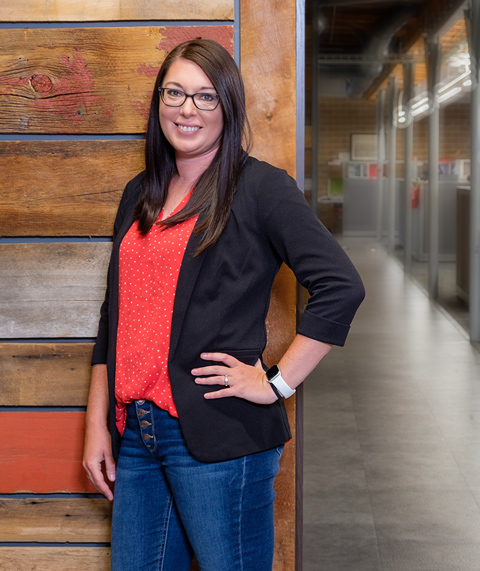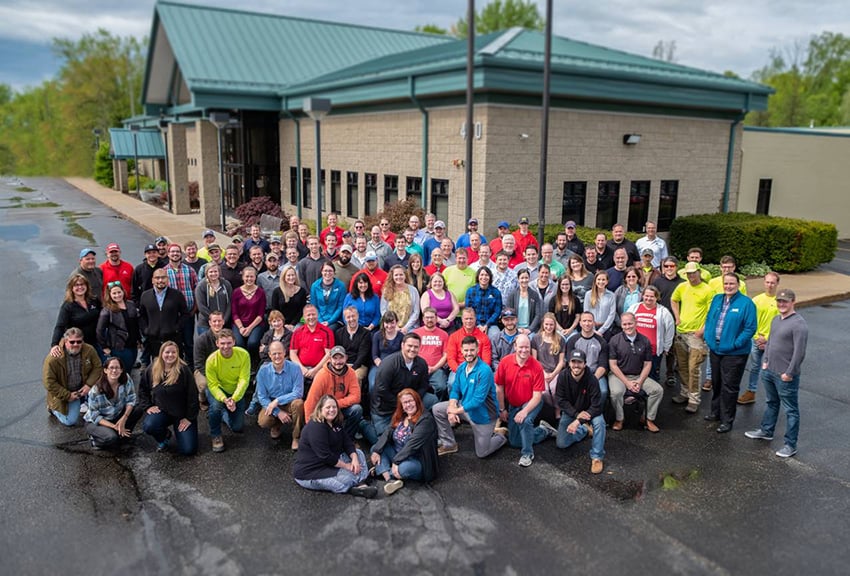Solutions That are More Than Paint Deep
Wightman Interior Design
Interiors play a crucial role in your organization’s culture, productivity, and brand messaging. Wightman interior designers understand that spaces aligned with your core values and goals contribute to success – for you, your employees, and those you serve.
Our process is rooted in the science of how environments influence people. It’s about understanding the dynamics of open floor plans, private work spaces, and co-worker collaboration. It’s about knowing how furnishings contribute to student learning. It’s about having insight into how layout contributes to an unforgettable customer experience. It's about creating spaces for you.
Our partnership begins with you telling us about your brand, goals, and the types of experiences you want people to enjoy. We combine this with our experience in how space planning, layout, acoustics, light, and color combine to create comfortable human-centered solutions. We share your design through 3-D walkthroughs and renderings, color boards, and finish samples so you can see, touch, and experience the ideas before work begins. We are there with you every step of the way, from project kickoff until your design is complete.
Our Interior Design specialties











