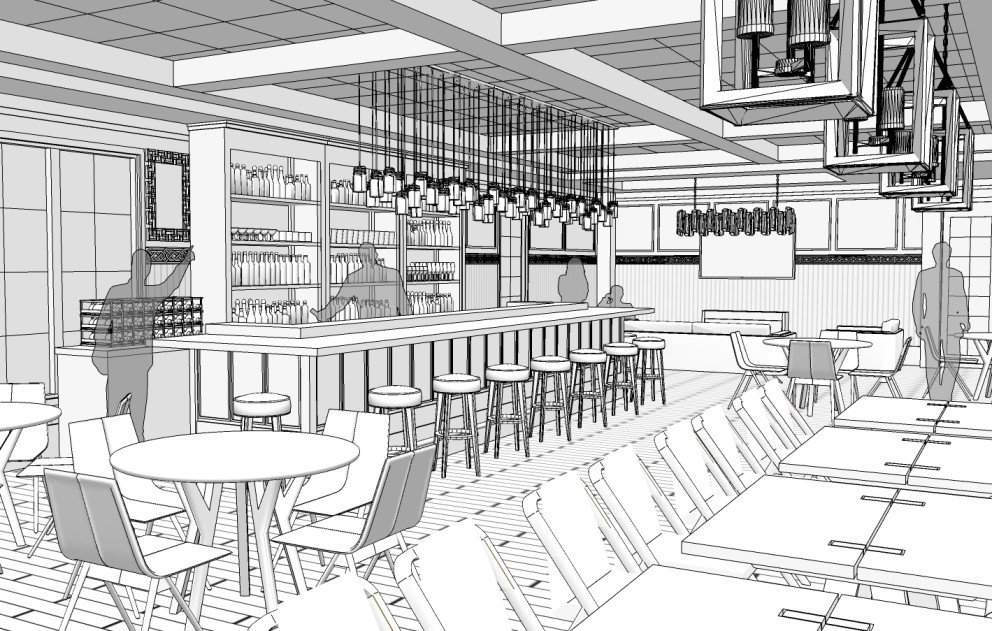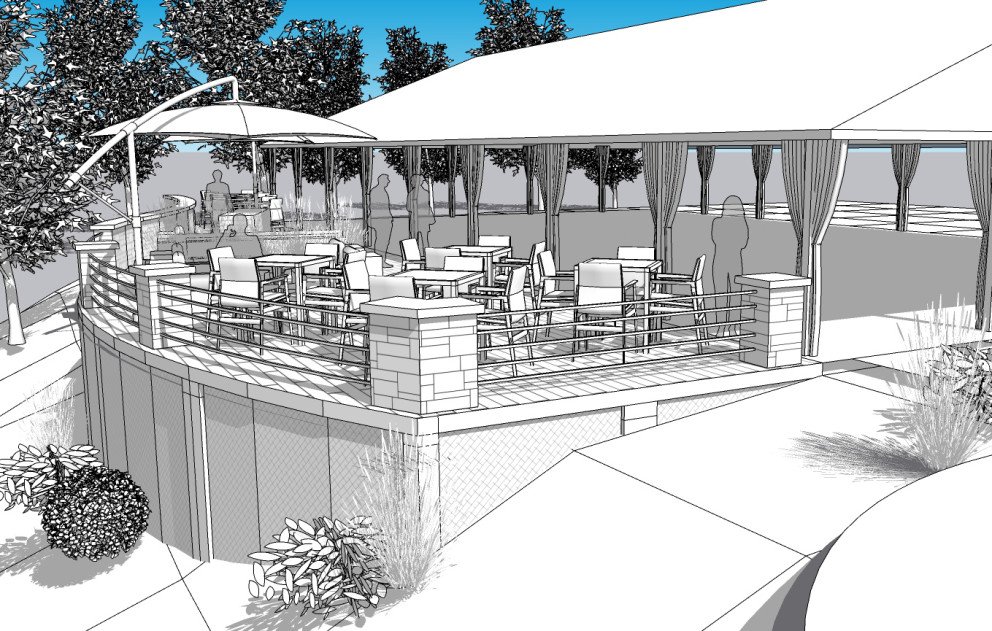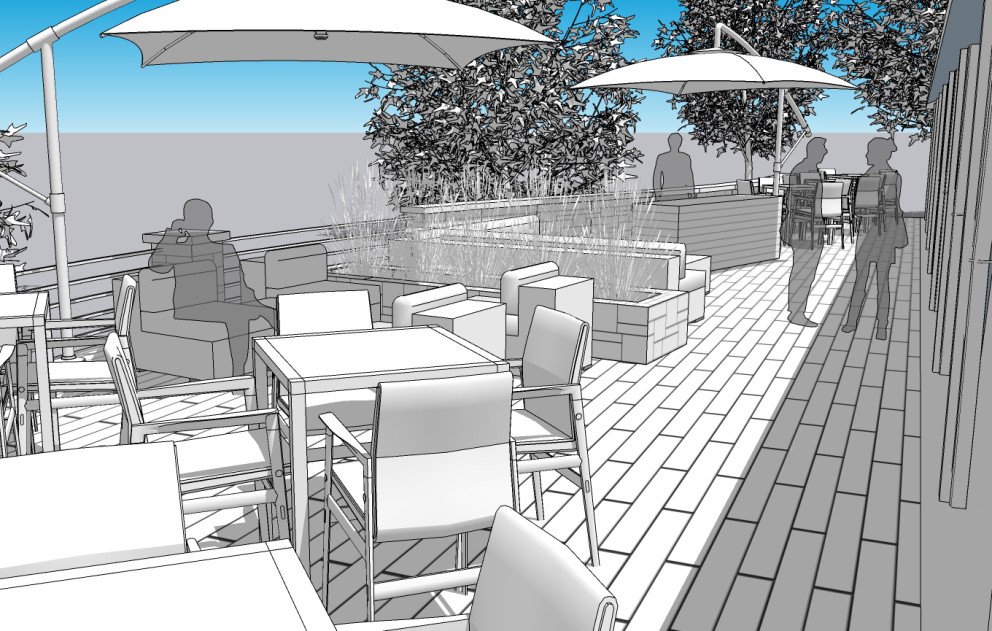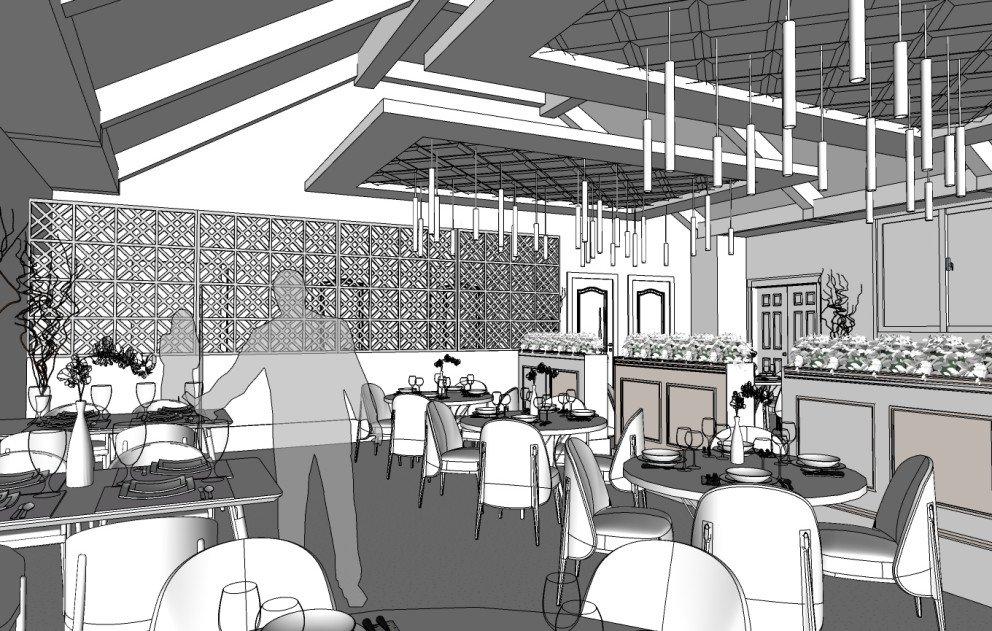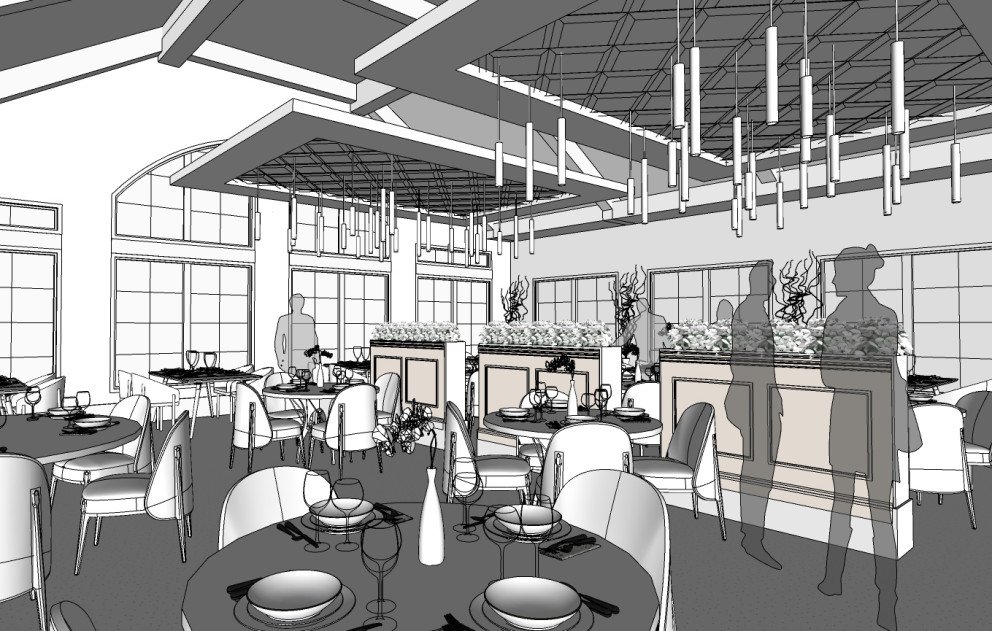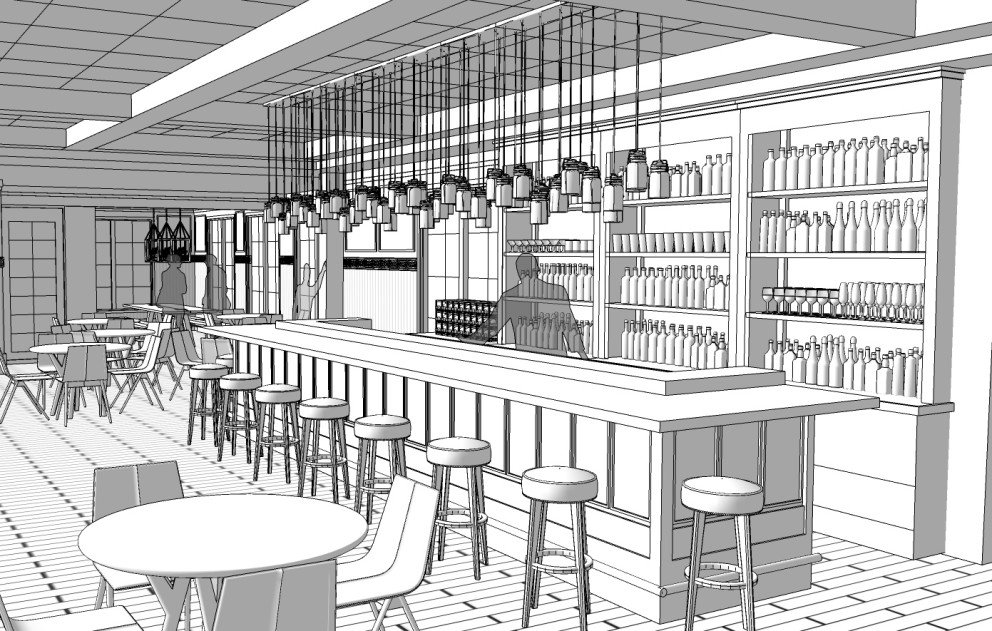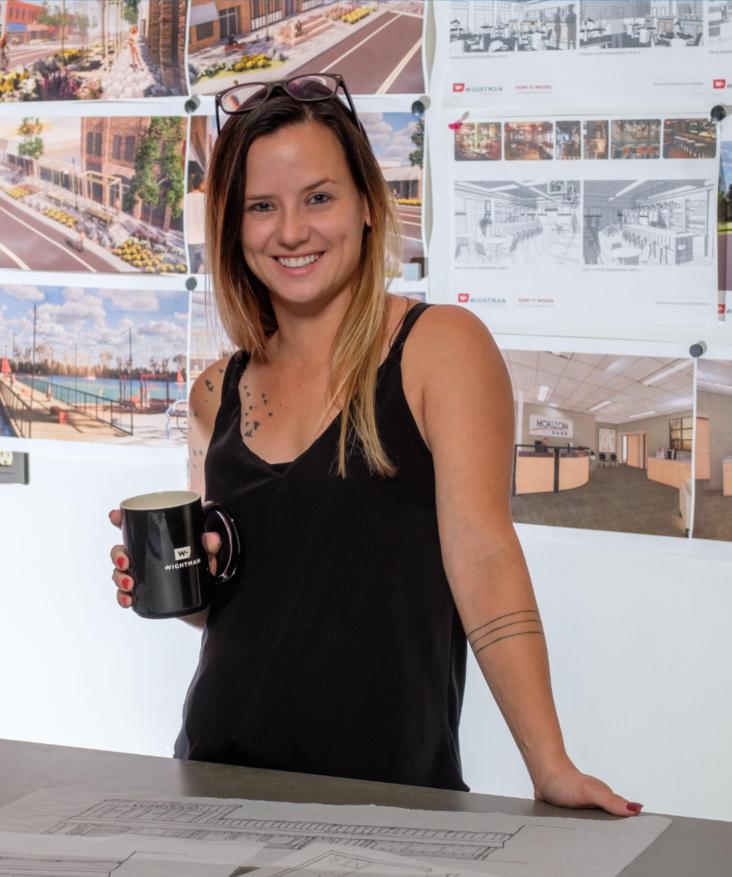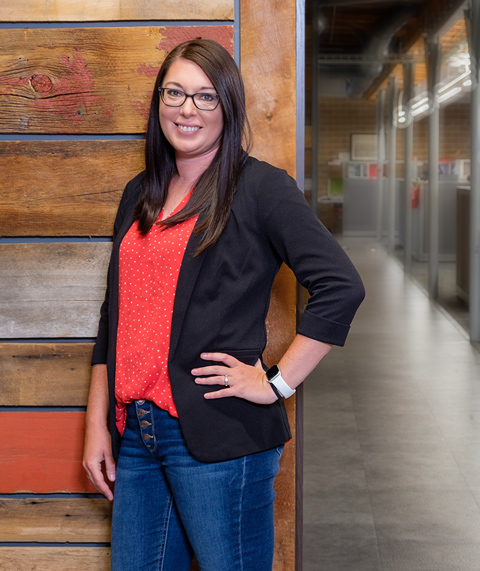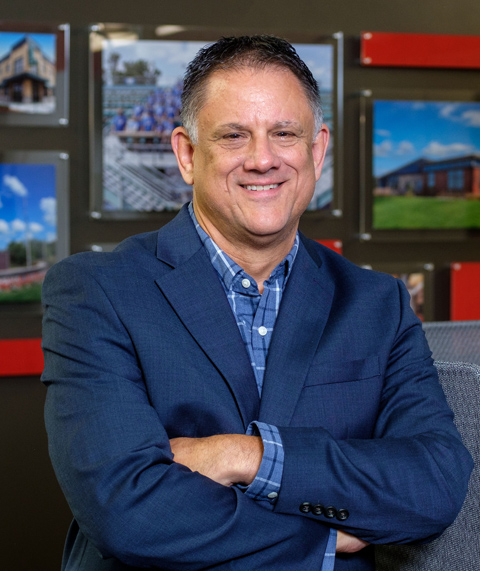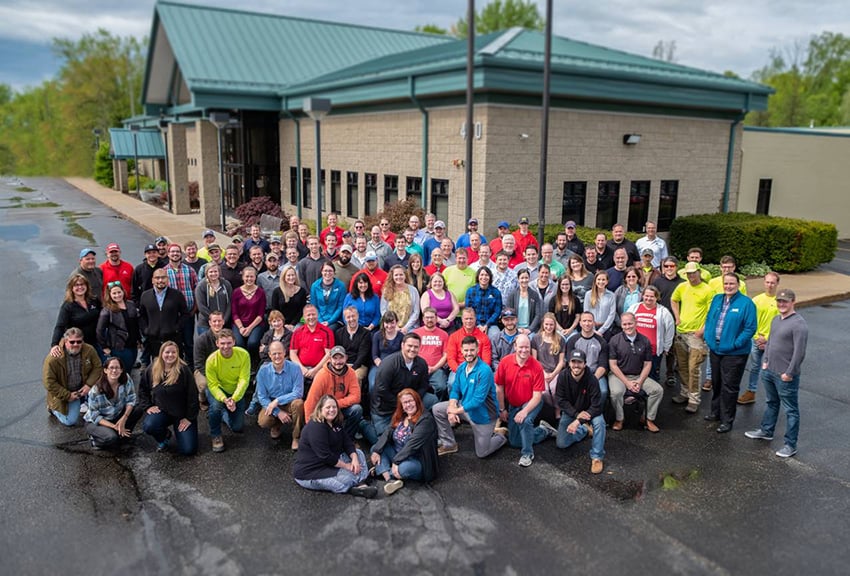Point O' Woods Golf & Country Club-Benton Harbor, Michigan
Point O' Woods Golf & Country Club is a 18-hole championship golf course nestled among 200 acres of rolling hills and wooded canopies in Southwest Michigan. The course opened in 1958 and is a host site for the Western Amateur. Arnold Palmer, Jack Nicklaus, Phil Mickelson, and Tiger Woods have all walked the green fairways at Point O' Woods, and while the course serves as a beautiful backdrop for golf, other amenities are located on the property including housing, pickleball courts, a pool, and an event space that features an outdoor patio, indoor dining, and bar.
The Point O' Woods is exploring a refresh of their event space area. Staff reached out to Wightman's architecture and interior design teams to learn more about developing concepts and implementation plans. The visioning project consisted of a clubhouse and outdoor space renovation to visualize what could be of their existing spaces, including an exterior deck renovation, renovation to their main dining room, and a renovation to their existing bar and lounge area.
The deck renovation included adding a new composite deck expansion to the exiting pavilion space. Visioning for the deck expansion included integrating the single level deck into the existing sloped landscape, adding an exterior bar area, tables, and chairs as well as lounge seating options for guests and an outdoor firepit area.
The renovation of the main clubhouse dining room was to focus on maximizing natural views to the outdoors and provide a cozier space by adding lighting and ceiling elements to bring the height of the space down. Mobile planters were incorporated to provide visual separation between patrons of the space while divider screens were added to separate the service areas from the remainder of the dining room.
The primary goal for the renovation of the existing bar space was to provide more of a pub feel while maintaining existing views to the deck and outdoor spaces. The line of sight was enlarged from the corridor and clubhouse entry to open the view and provide a welcoming atmosphere. Renovations to the existing bar counter as well as the addition of banquette and lounge seating near the existing fireplace create a comfortable atmosphere. The addition of a folding door partition to the space allows for maximum flexibility for dining, opening the space to allow for more seating or closing the door to support private parties or meetings.
The client was looking for a cost-effective way to enhance the member’s experience at the golf course, specifically when the members were not on the links. Though the existing space was a recent build, it needed something else to give members the one-of-a-kind experience that Point O’ Woods has to offer. The client worked closely with the design team at Wightman to talk through a high-level vision and bring the space to life with renderings showcasing the clients conceptual design ideas complete with a true pub feel, outdoor areas to relax, and private dining away from the bar. Wightman enjoys working with clients to unveil how spaces can be enhanced, refreshed, and proudly showcase the client's vision and goal.
