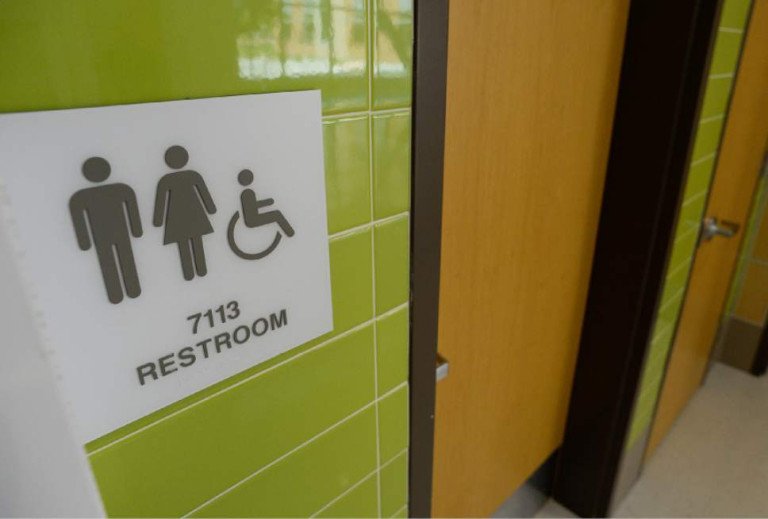One Bathroom for All: Equality, Diversity, Inclusion, and Safety
Article | 07.07.2020By Casey Bourdo, Senior Interior Designer, Wightman
Connect with Casey
In recent years, our society has made huge strides towards gender equality and inclusion but when it comes to restrooms, specifically in public school settings, there are still many areas that can be addressed or implemented to promote and improve these values. Architects and designers are required to design restrooms to be compliant with both State mandated barrier free accessibility laws and the federal Americans with Disabilities Act (ADA). This typically means that the restrooms are larger to accommodate clear floor maneuvering areas, accessible stalls are larger to improve access to the fixtures, and sinks are lower for ease of reachability.
In areas with public restrooms, family restrooms are sometimes provided. Family restrooms are larger in size than the standard single occupancy restroom and include accessories like changing stations to accommodate family needs.

In K-12 school settings, restrooms are typically communal, with one designated for boys and another designated for girls. These communal restrooms are designed as gang-style layouts, meaning that they consist of multiple stalls separated by floor or ceiling mounted panel systems, shared sinks, paper towel dispensers, soap dispensers, hand dryers, and typically they share a centralized plumbing wall with the opposite restroom. Although the reasoning behind this design provides an efficient design for large groups of children to take bathroom breaks in a short period of time, the gang-style design fails to accommodate the needs of all students, especially students with medical conditions, disabilities, transgender or gender non-conforming students, and students with psychological conditions which may make use of traditionally designed restrooms challenging in many ways.
Studies have shown that children in K-12 school settings are often reluctant to use the provided restrooms, many times expressing that they feel unsafe or uncomfortable. Other impacts on the use of the restrooms include the fact that it can cause a stressful situation, the risk of verbal or physical harassment, the lack of general privacy, overall cleanliness, bullying and embarrassment.
Implementing gender-neutral or single-user restrooms is one way to make using the restroom a less stressful experience. This can be accomplished in different ways, including individual single-user restroom spaces, or another is to provide a more open style communal space restroom area for the lavatories which acts as a lobby for completely private, or gender neutral, floor to ceiling stalls. It is important to highlight that any alternative design layout of the restrooms should be provided in a way that keeps the students gender identity confidential. This means complete privacy with floor to ceiling walls which eliminate any gaps or openings that are currently seen with panel designed stalls. Additional benefits of single-user restrooms is that they discourage or limit bad behavior such as bullying, and vandalism which can reduce any costs associated with repairing damaged or vandalized toilet stalls. Restrooms designed with these values in mind create equality, inclusion, and improved safety for all students.

While this solution might seem simple, it may come with a lot of friction or uneasiness. It also comes with a higher cost than traditional restrooms. Working the cost into stressed school budgets is challenging and can become the determining factor. The case in point is that single-user restrooms offer a safer and more accessible option to conventional school restrooms and has the ability to create a more positive impact on students' health and safety and generally benefiting their overall wellbeing while at school.
