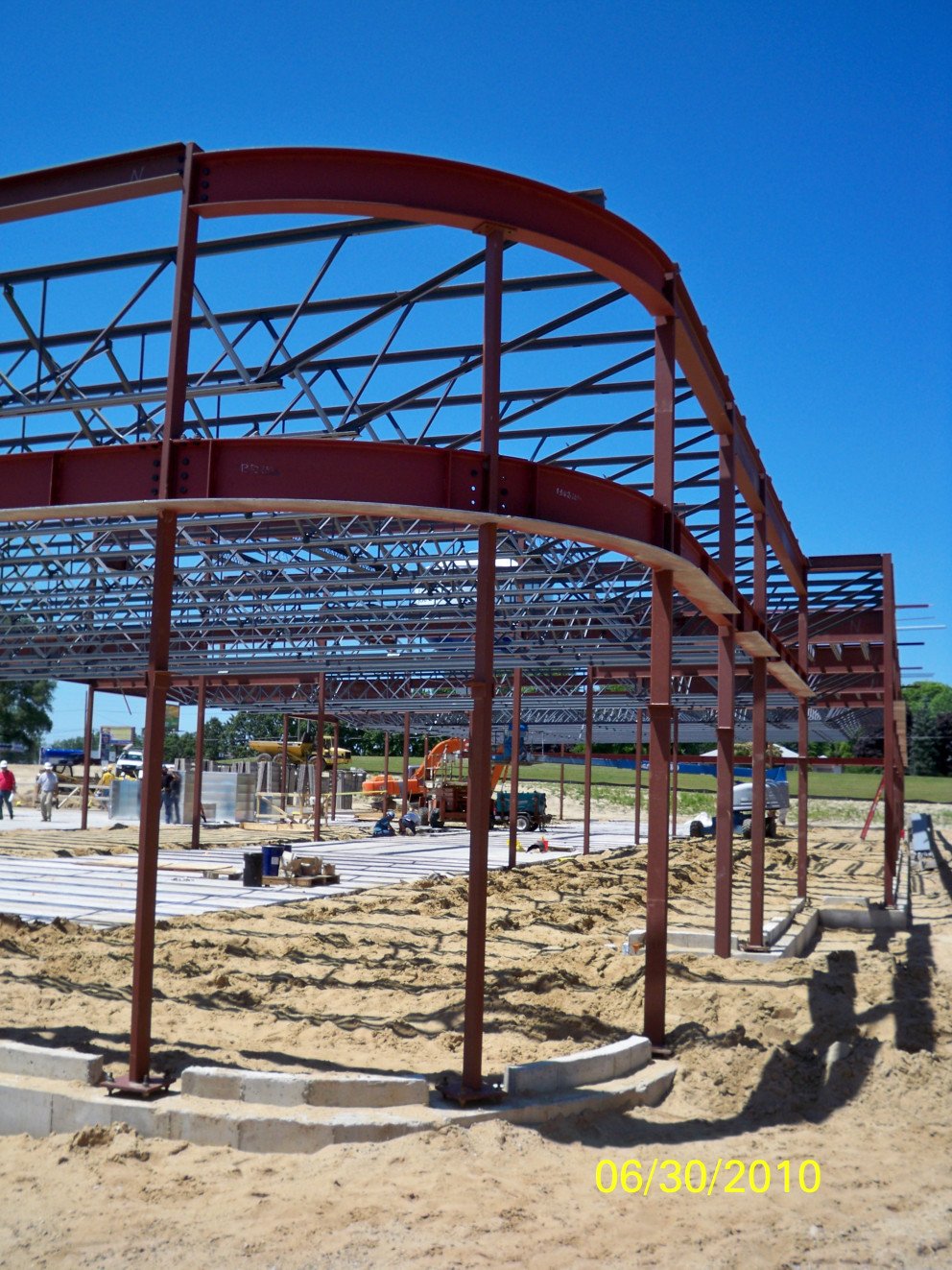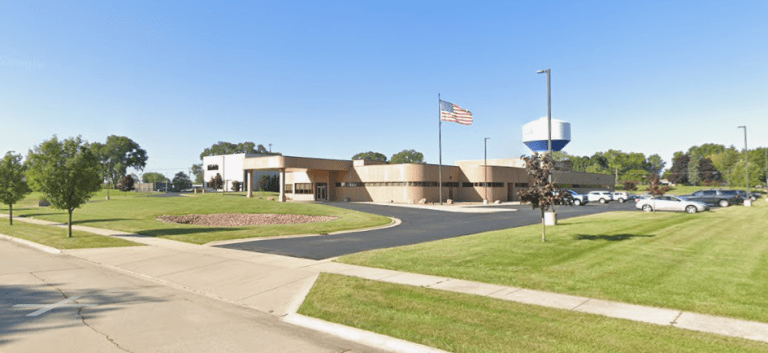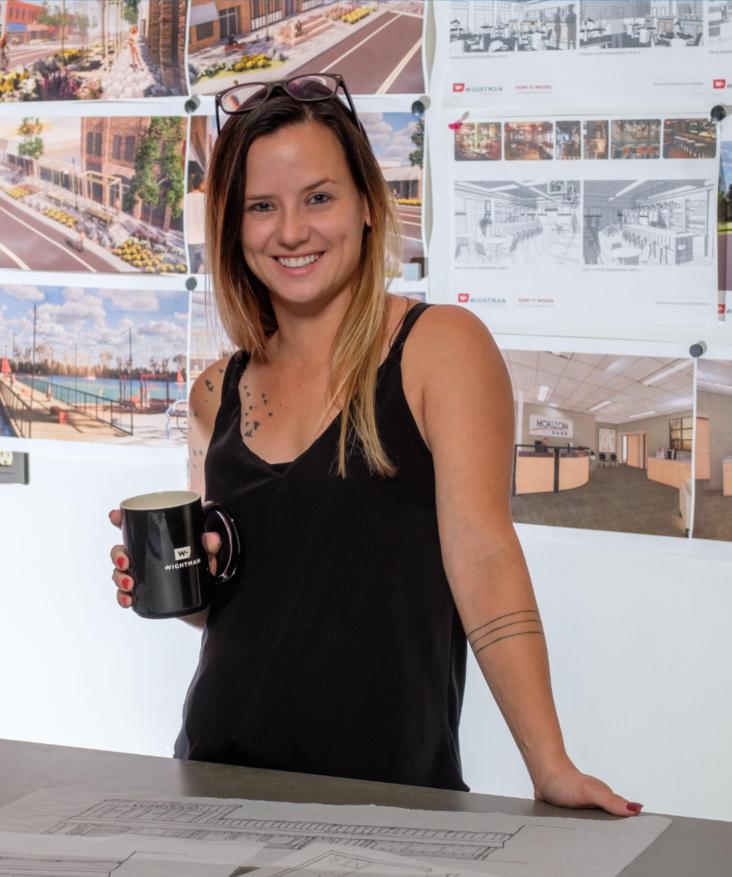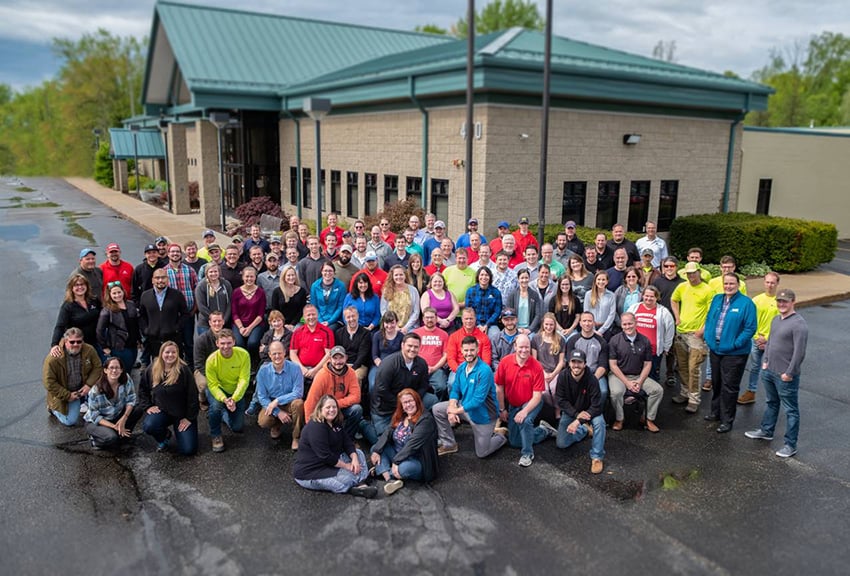Elizabeth S. Warren Technical Centre–St. Joseph, Michigan
The Elizabeth S. Warren Technical Centre is a 28,000-square-foot research and testing facility located on a six-acre site adjacent to LECO Corporation’s main campus in St. Joseph, Michigan. Wightman provided architectural, structural, and site design services, along with coordination of MEP and landscape design, to deliver a high-performance, functional, and visually refined facility.
From the earliest planning stages, Wightman collaborated closely with LECO to align technical requirements with design goals. Together, we addressed complex challenges related to site layout, equipment integration, and neighborhood compatibility—ensuring the project supported both operational efficiency and community expectations.
The steel-frame structure, clad in six-inch precast concrete panels, houses advanced laboratory, testing, and office spaces. A subterranean tunnel network was designed to route HVAC and gas systems safely below grade, keeping the workspace organized and quiet. To reduce noise and visual impact, cooling towers and generators were positioned in a recessed utility yard behind the building.
Natural light and comfort were key design priorities. Clerestory pop-ups bring daylight deep into the building, while an 85-seat auditorium, open office zones, research labs, and drive-through porte cochere support collaboration and functionality.
Through an integrated, client-focused approach, Wightman helped LECO deliver a technically advanced, efficient, and inspiring facility that continues to support innovation and scientific excellence.






