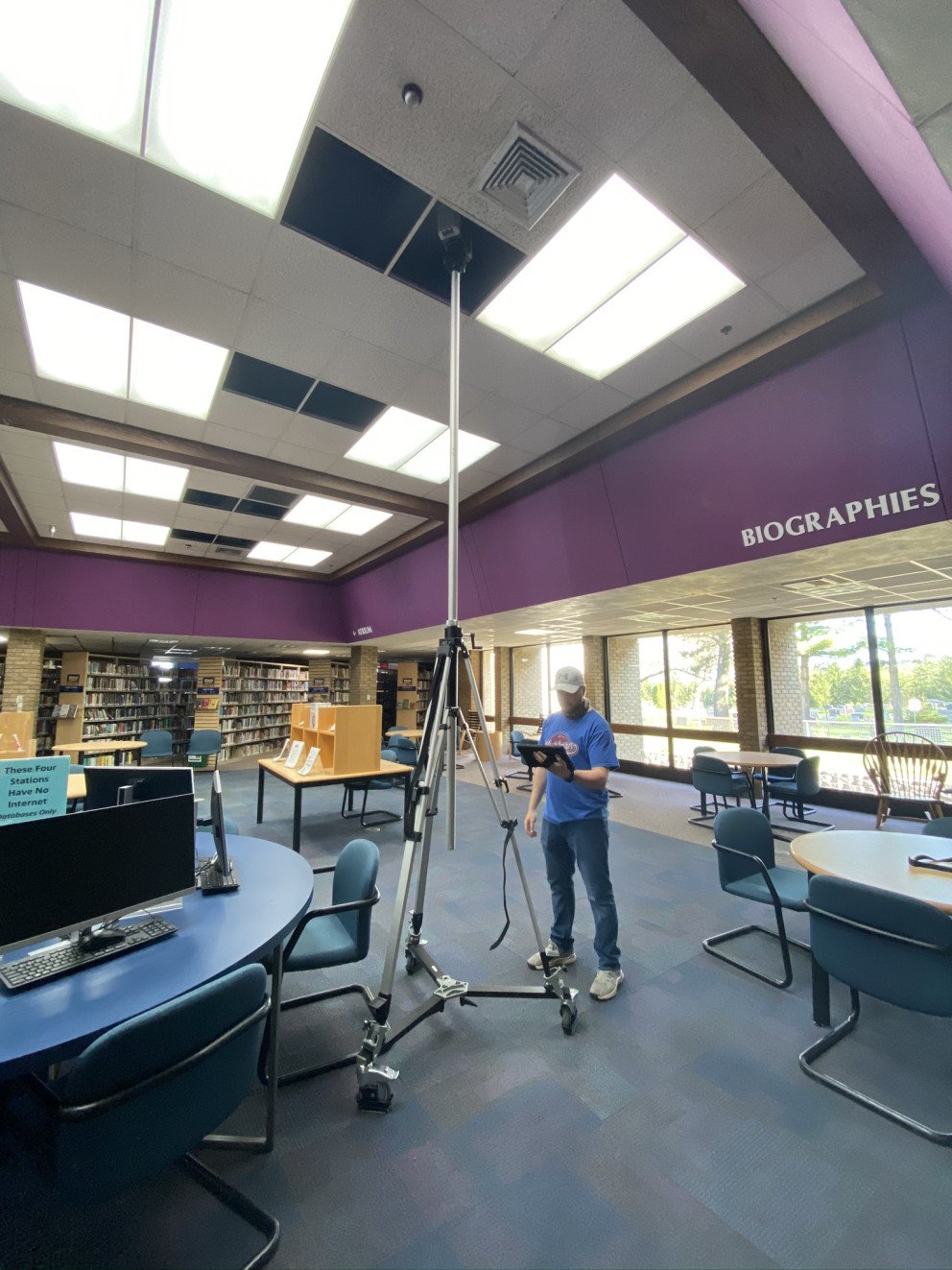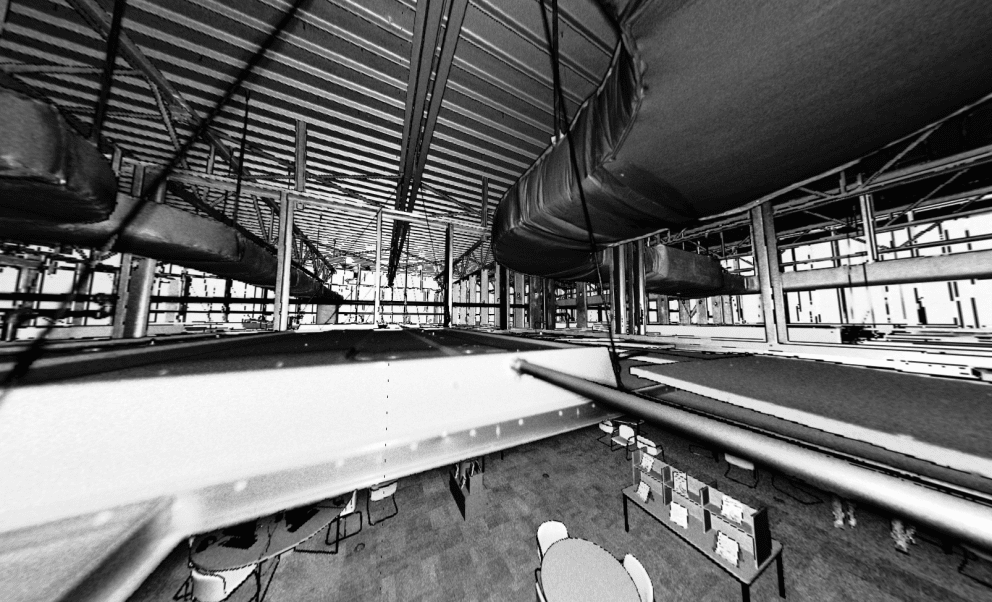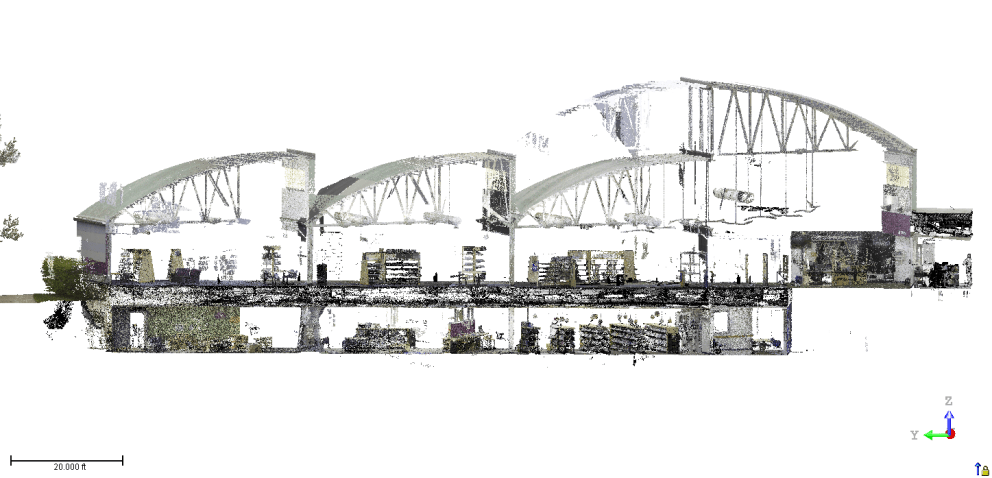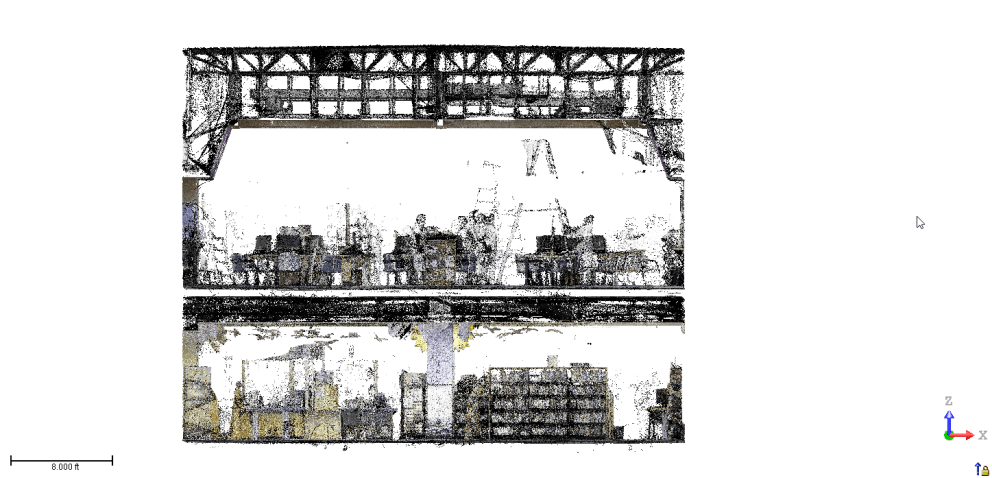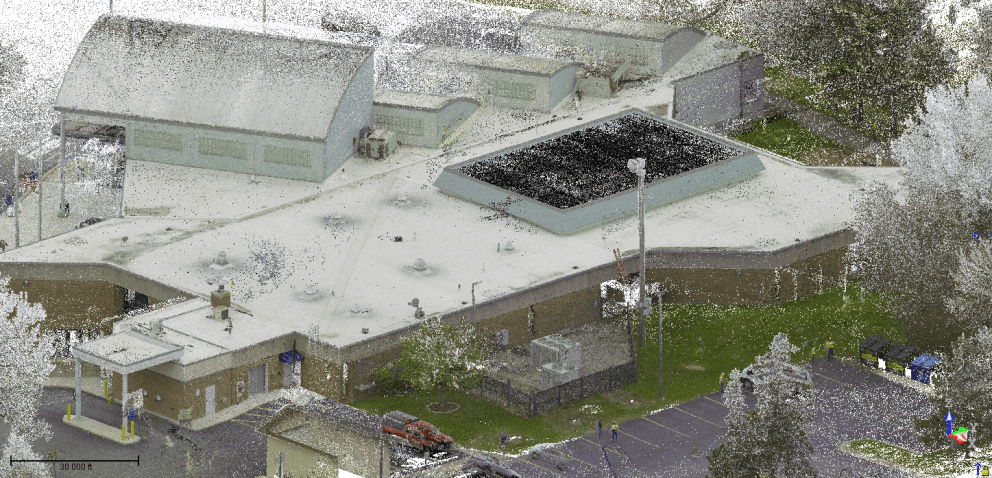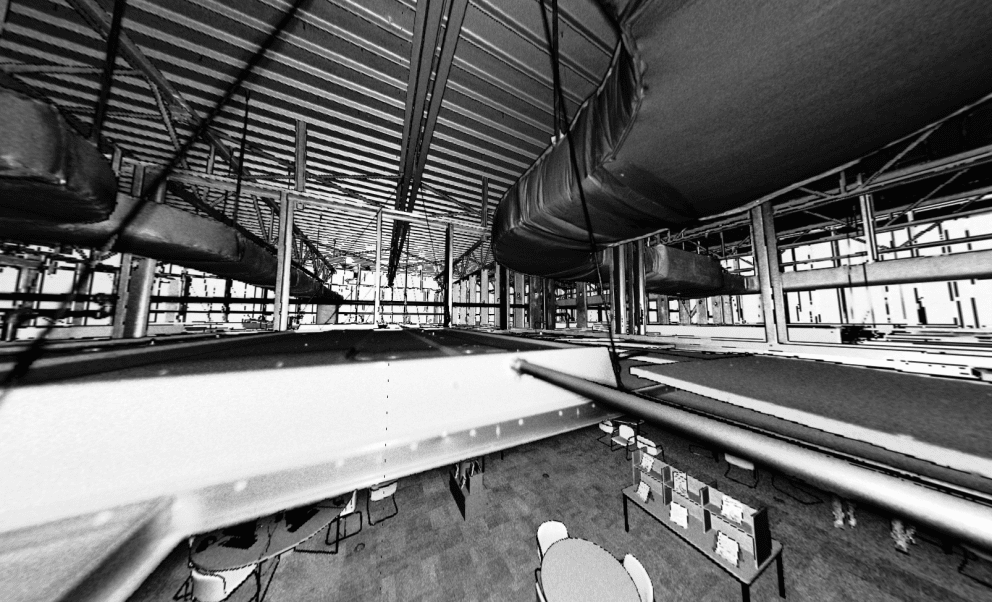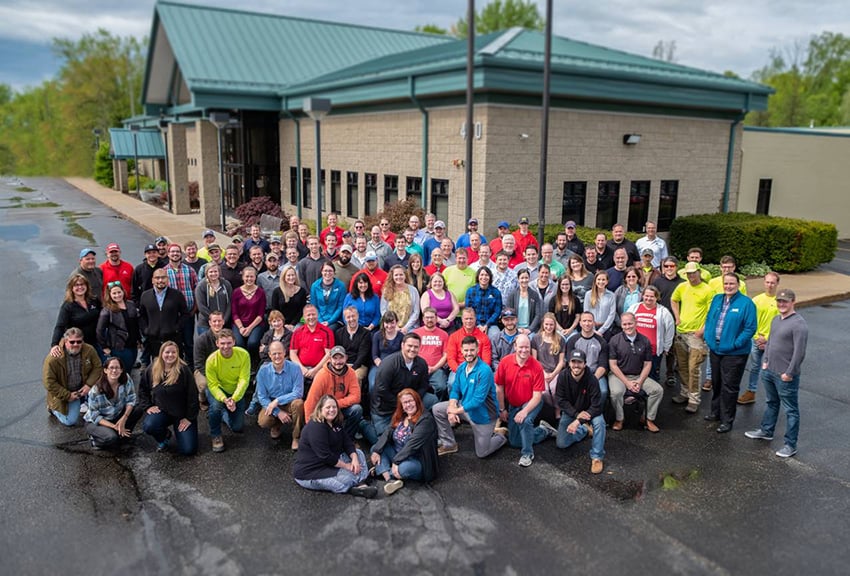Portage District Library-Portage, Michigan
C2AE, an architecture and engineering firm with a branch office in Kalamazoo, MI, contracted with Wightman's Reality Capture department, on behalf of the Portage District Library, for laser scanning services.
Wightman conducted laser scanning on the existing ground and lower levels of the Library, equaling an area of approximately 34,000 ft.² of interior floor space in addition to scanning the roof, surrounding exterior façade, building perimeter, interior plenum space, and mechanical features. The scans offered a complete picture of the Library space and conditions.
Collectively, about 800 scans were taken for this effort over the course of one week. The raw point cloud data was provided in a point cloud viewer for all parties to view internally and also for bidding purposes. In addition, a complete 3D model was developed from the provided point cloud information and was provided to C2AE for substantial redesign of the library interior and offices. C2AE found that the point cloud information was critical in their design work and improved their overall design process, collaboration between departments, and implementation.
During the high definition scanning process, Wightman utilized an elevator tripod which allowed for capture of the as-built environment within the plenum spaces up to 8 feet above the ceiling level in some areas. Accurately documenting the as-built environment above the ceiling level allowed MEP contractors to save significant time in bidding and reduced the contingencies usually included to account for the unknowns often encountered in concealed areas. In many cases, the reduction of contingencies associated with the removal of the "project unknowns" will more than compensate for the expenses associated with laser scanning and modeling of the space to be renovated.
The scanning project, from start to finish, was completed seamlessly and quickly resulting in a two-week turnaround time for data processing and registration, field activities, site meetings and turnover, and review of deliverables.
With the extremely accurate building details in hand, C2AE could confidently incorporate the Wightman data into their designs and successfully deliver potential renovation ideas to the Client.
