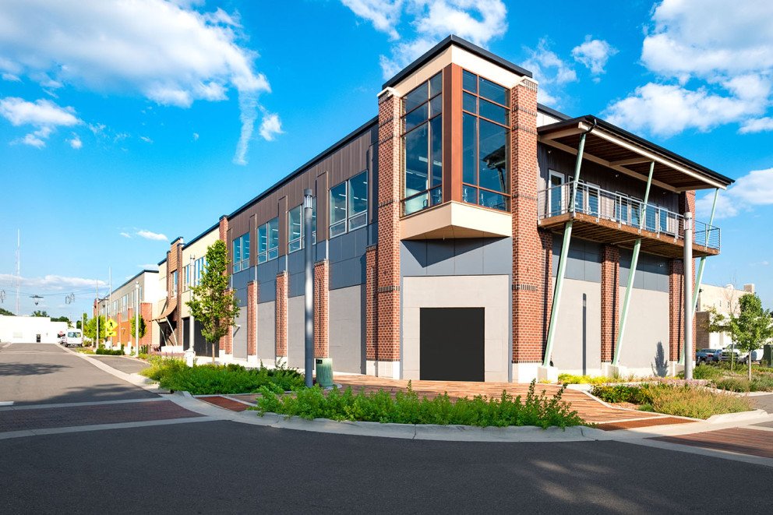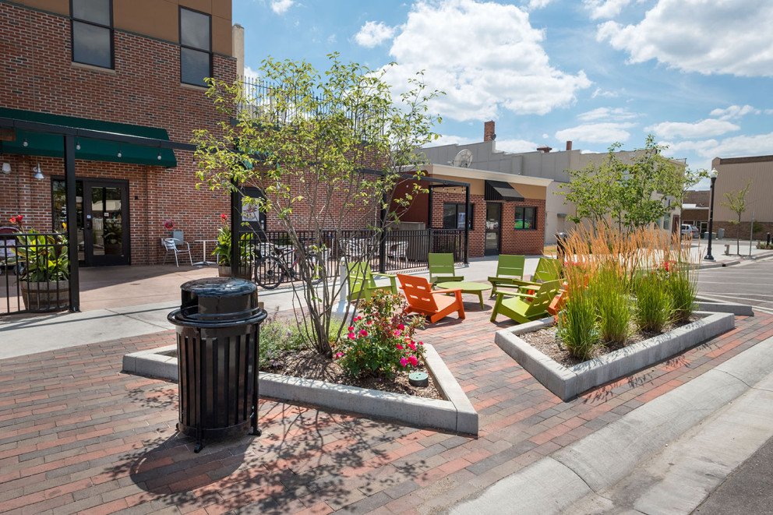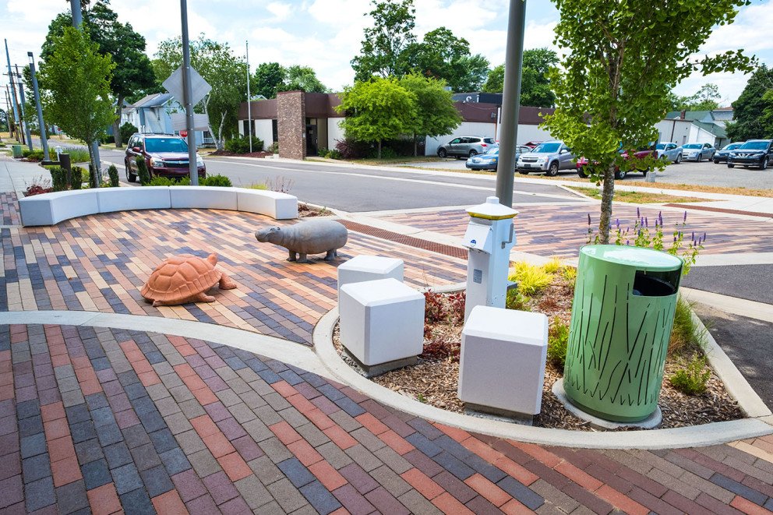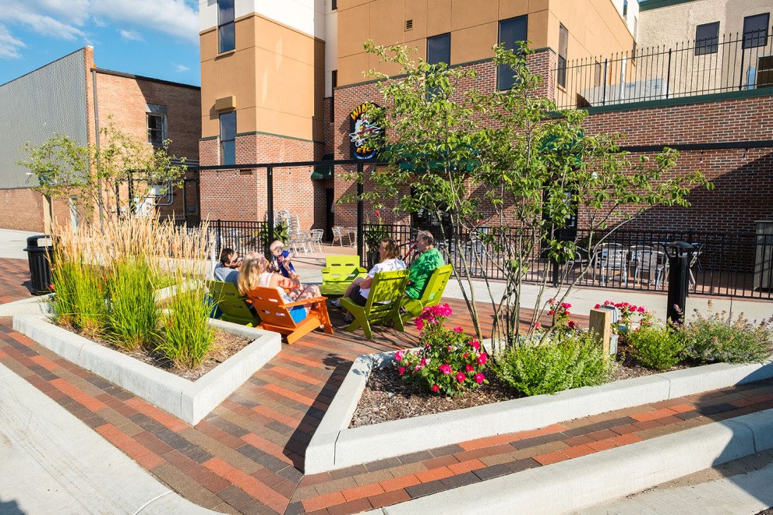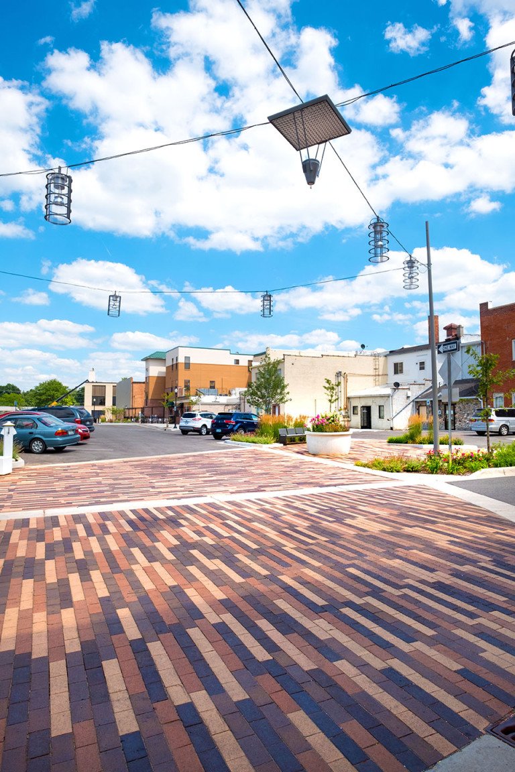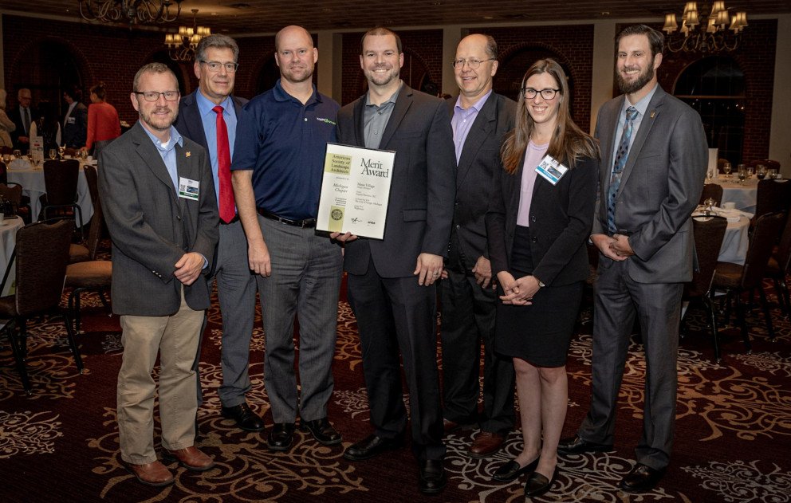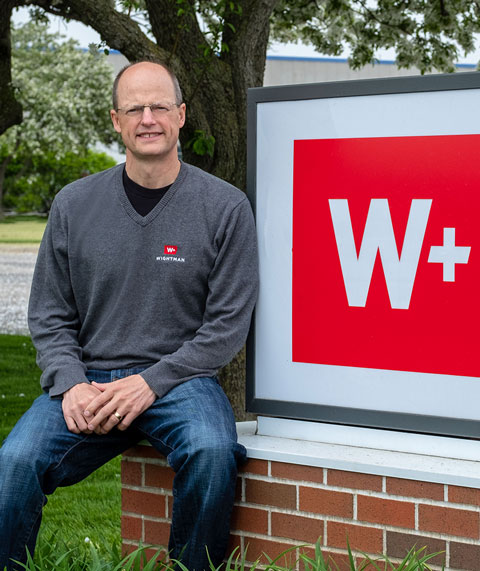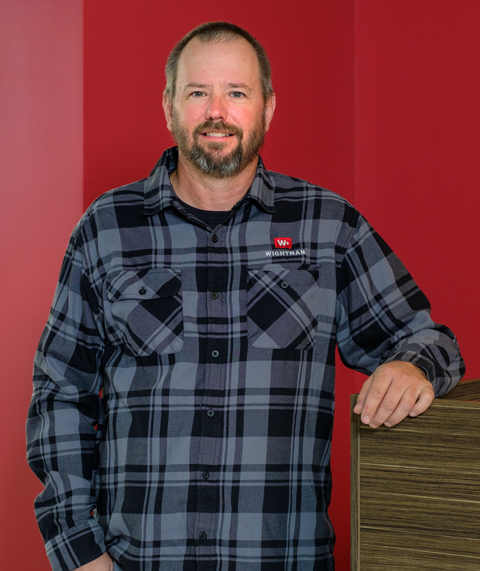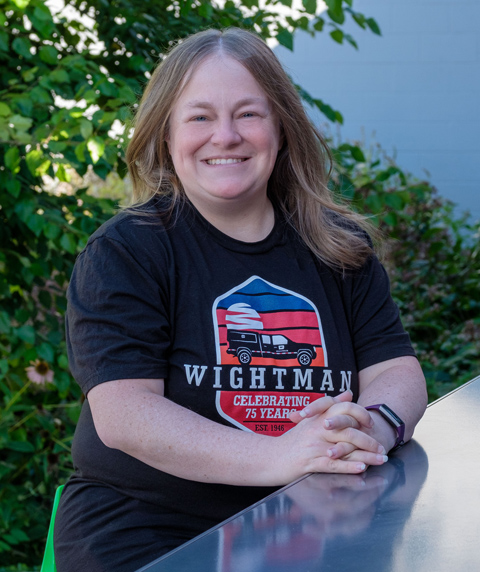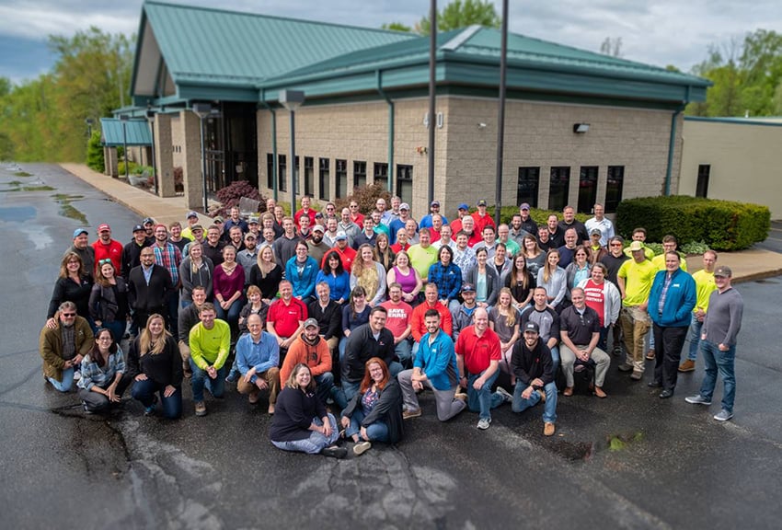Moso Village and Streetscape Improvements-Sturgis, Michigan
Wightman worked with the project’s developer to create conceptual designs for a multi-block area of downtown Sturgis. The specific intent of which was to develop a block-long mixed-use building as Phase I. The mixed-use building design features residential units, office space, and retail spaces to be leased. The façade of the building was designed to mimic several buildings in keeping with the established aesthetic of Sturgis’s historic downtown buildings. The streetscape design developed the street and sidewalk areas to create a memorable destination utilizing paving, site furnishings, and landscape to compliment the mixed-use building. Some of the key design considerations for this project were:
- Create a unique experience that is Sturgis
- Link downtown experiences and place
- Place for everyday activities and for events
- Streets designed as places for public use and activity (Woonerf Concept)
- North Street & John Streets designed to be closed often for events
- Hospitality was a key design focus
- Amenities for “kids” of all ages
- Discovery = Fun!
