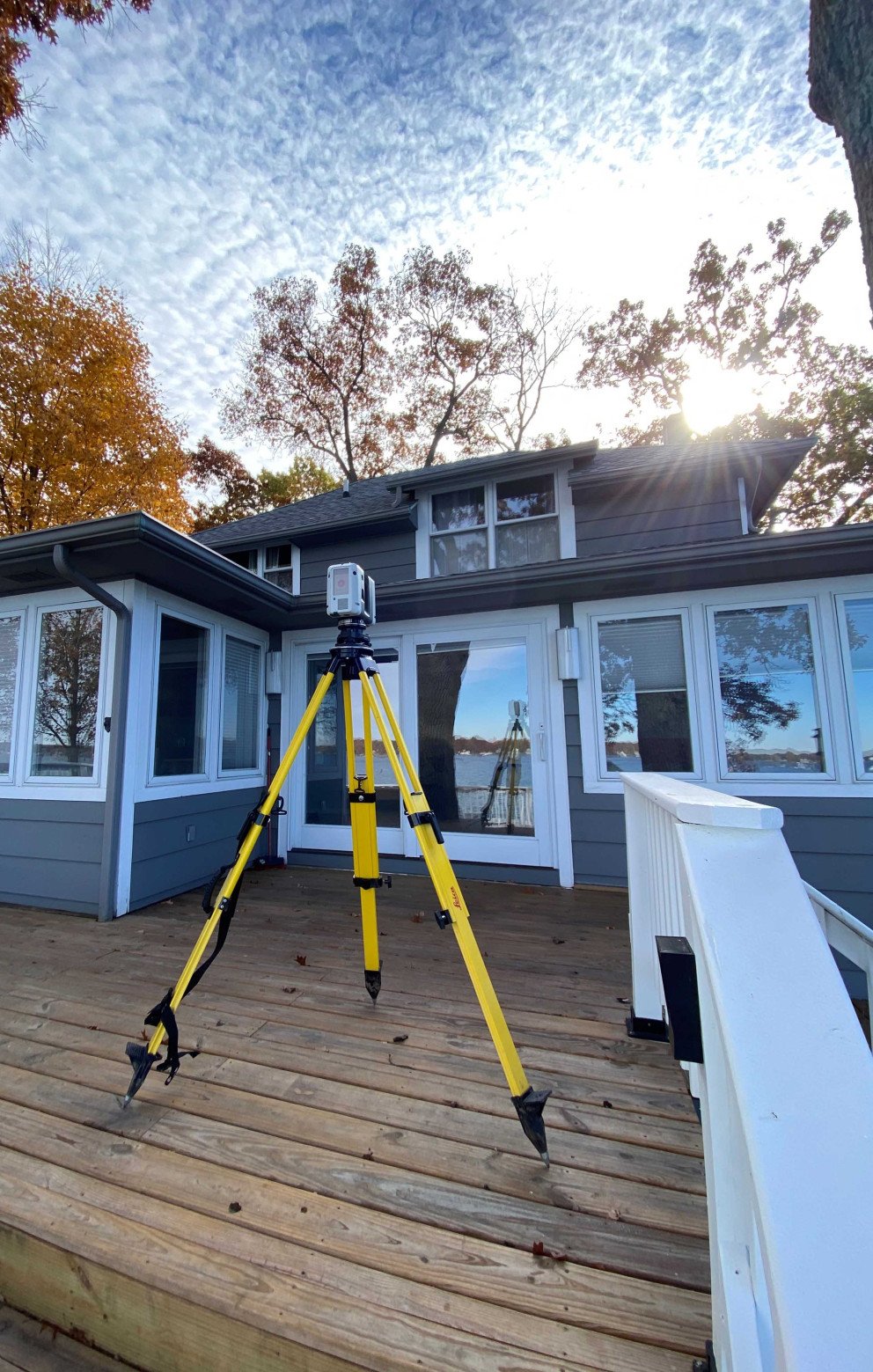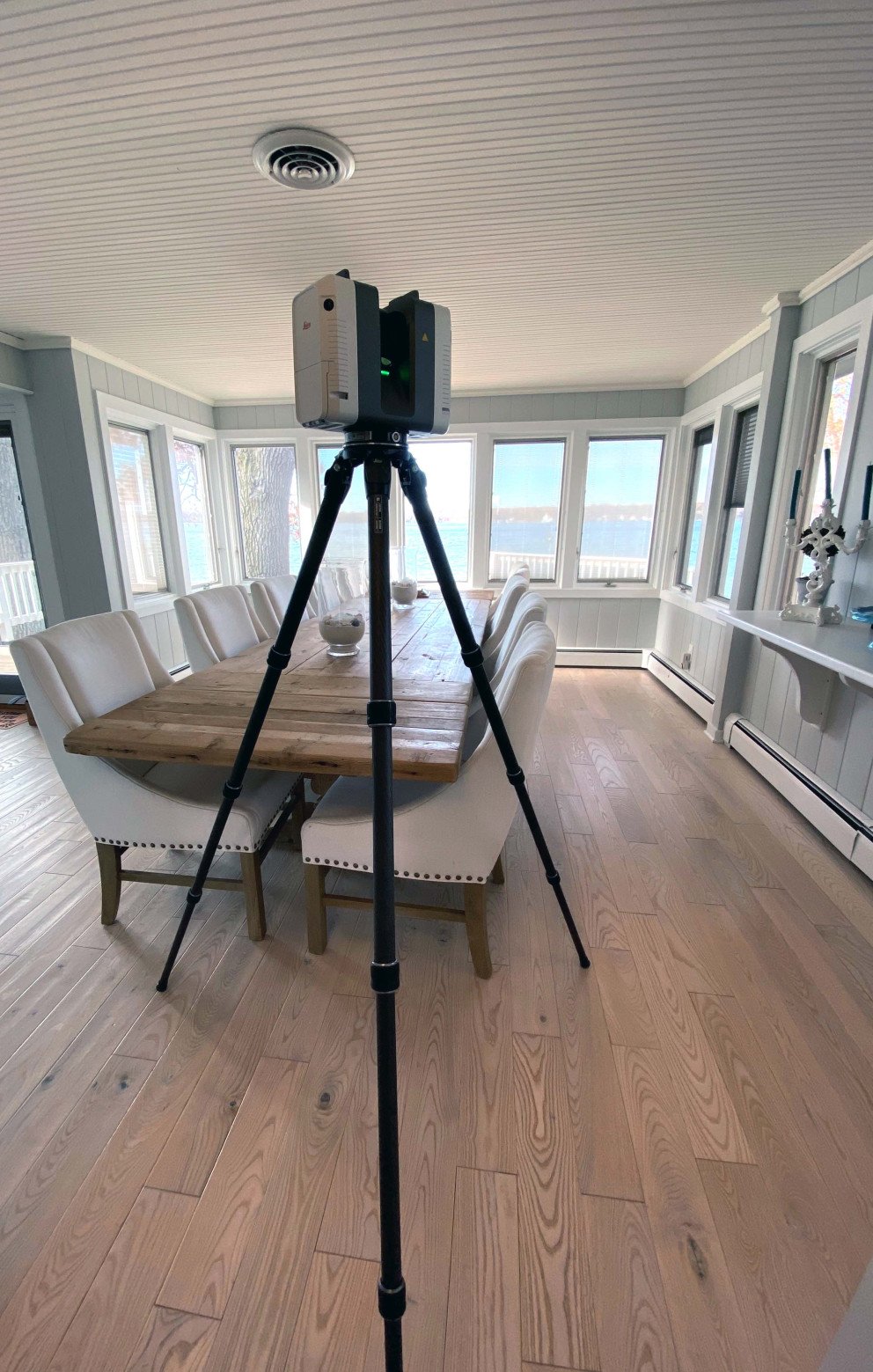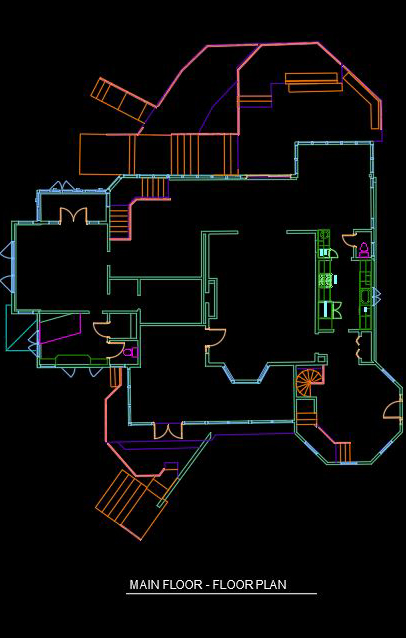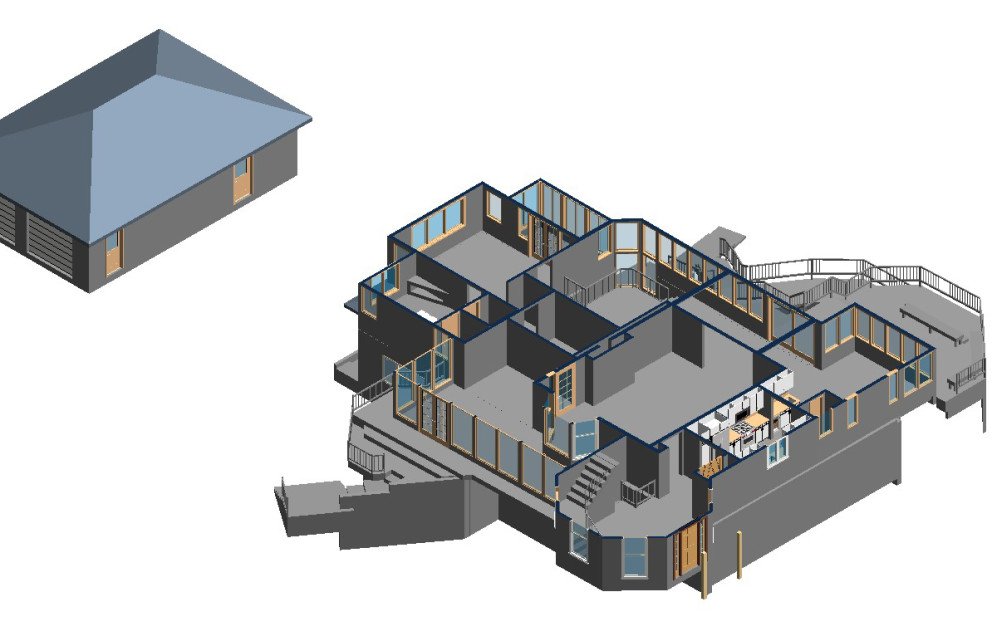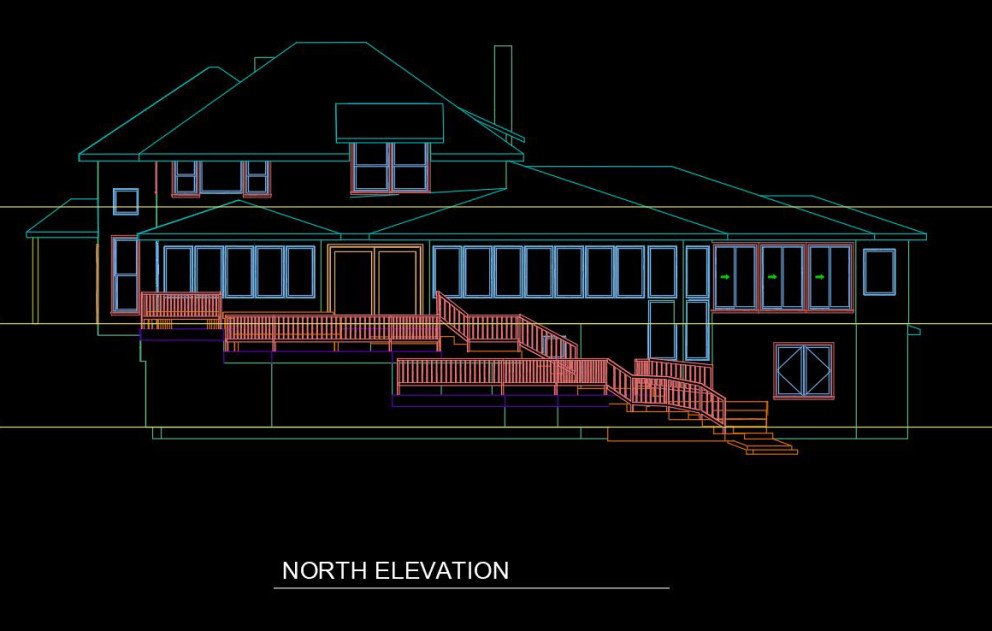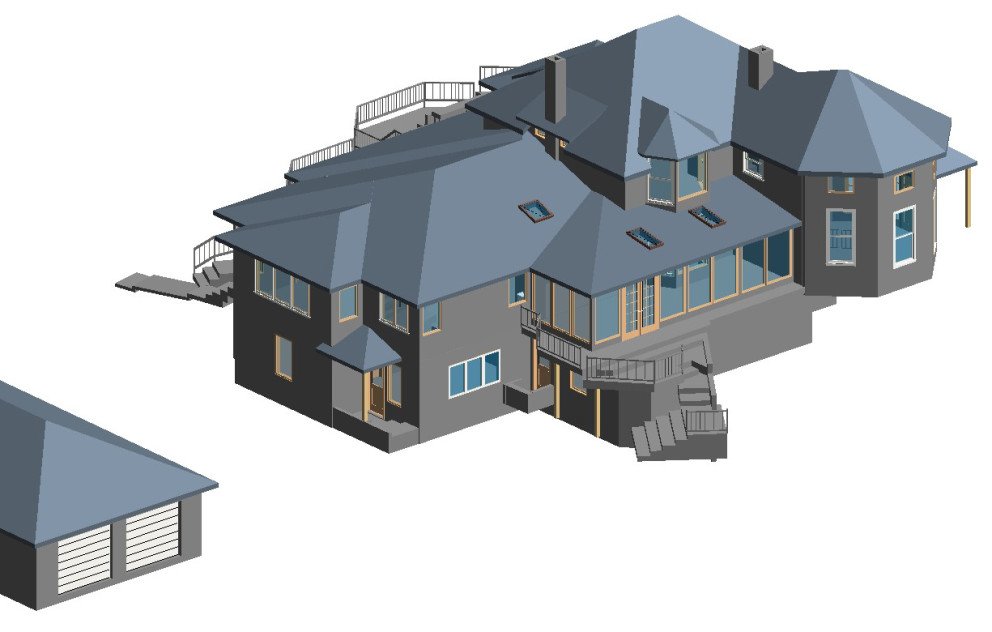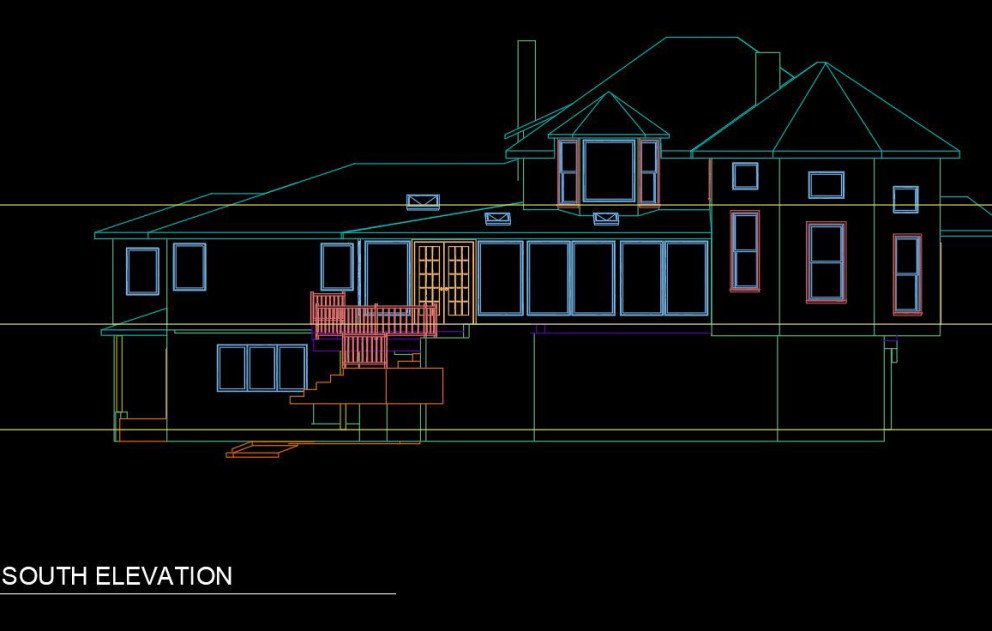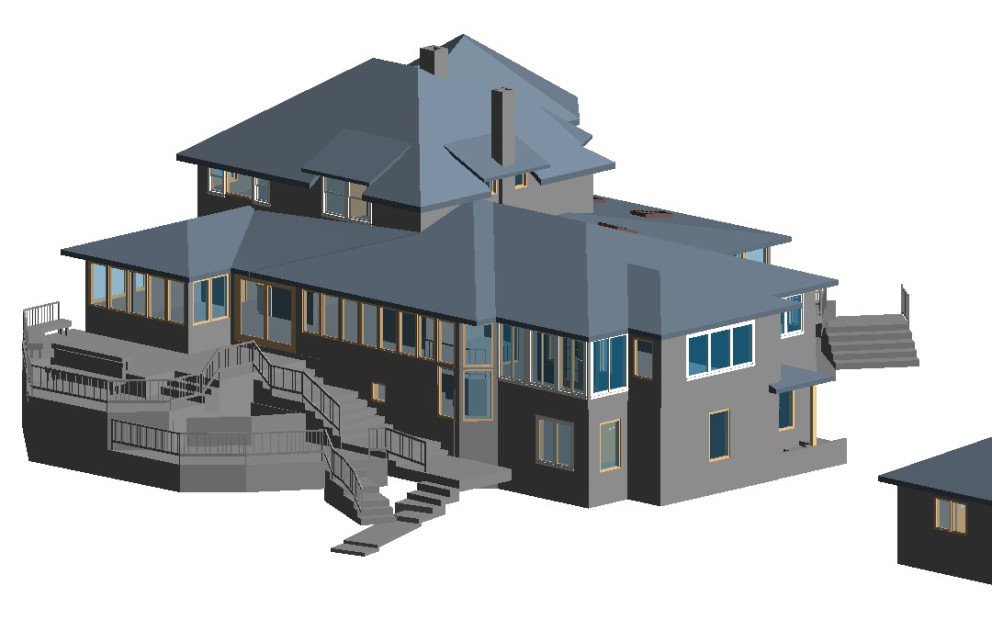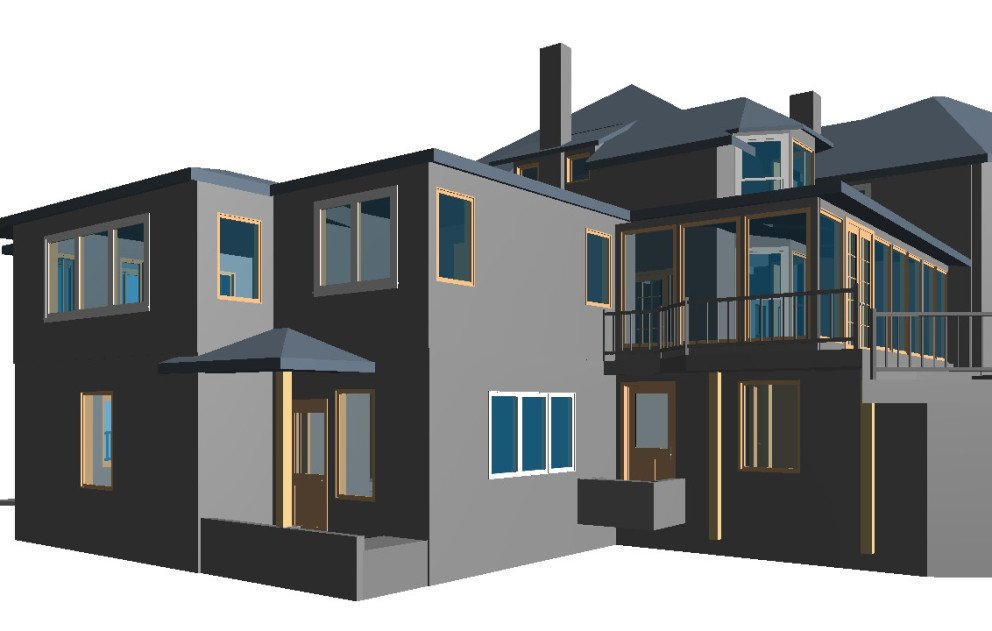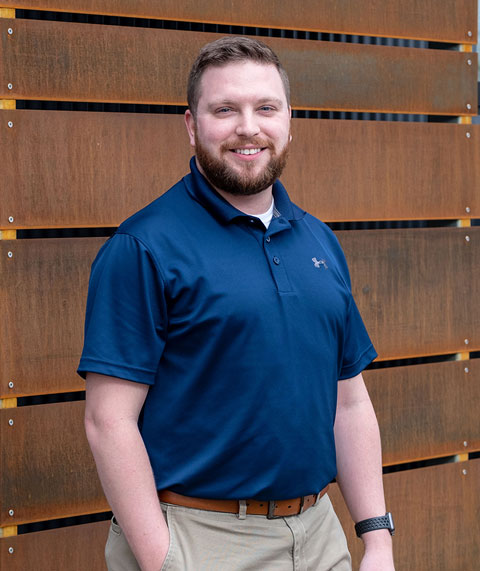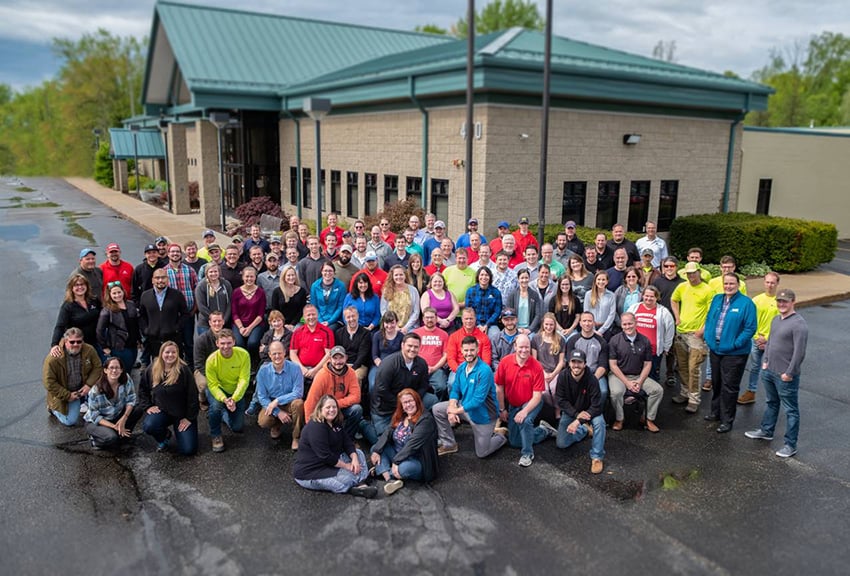Laser Scanning and Modeling for Residential Housing
Schultz Architecture, an award-winning firm out of Kalamazoo, Michigan, sought specialty assistance with a home renovation project for a Client. Shultz Architecture reached out to Wightman's Reality Capture team to laser scan a 2,000 square foot, five bedroom lake house in southern Michigan. All data captured by the scans would be utilized by the architect and their client to facilitate the renovation of the home more accurately and expeditiously.
The three-story home required 75 scans to capture the exterior façade and decks, interior living space, attic space, roof, and detached two-car garage. Once the scanned data was captured, the Reality Capture team produced a highly accurate, full color 3D point cloud and scan viewers. The point cloud can be viewed as a whole project in 3D space as well as from each individual scan location. Using the point cloud, a 3D model was produced to better visualize the home and its structure. This model then becomes the base drawing set for the Schultz Architecture team to start its renovation design.
With data captured by Wightman's Reality Capture team, developing renovation plans for residential homes has never been easier!
