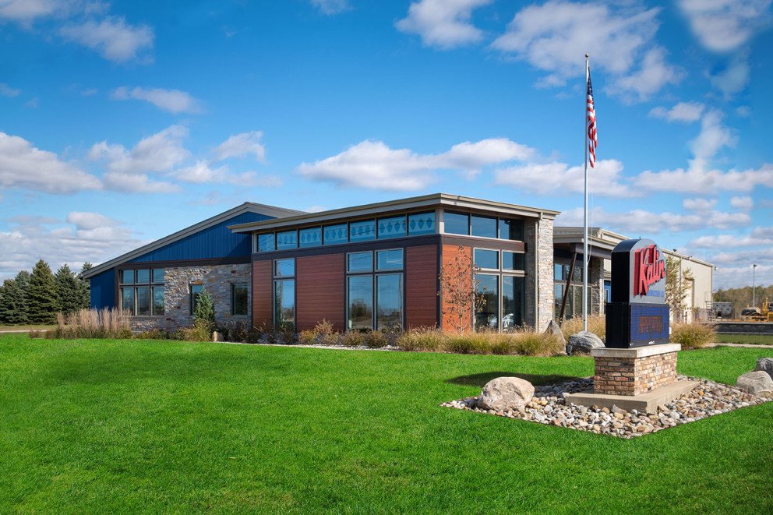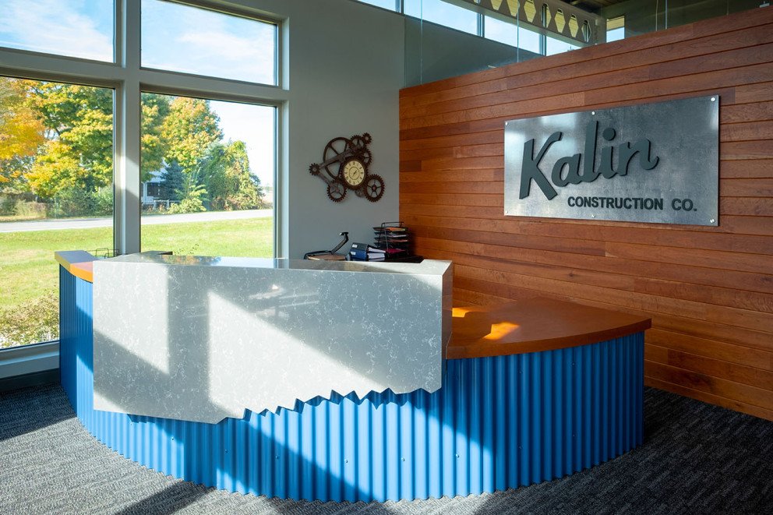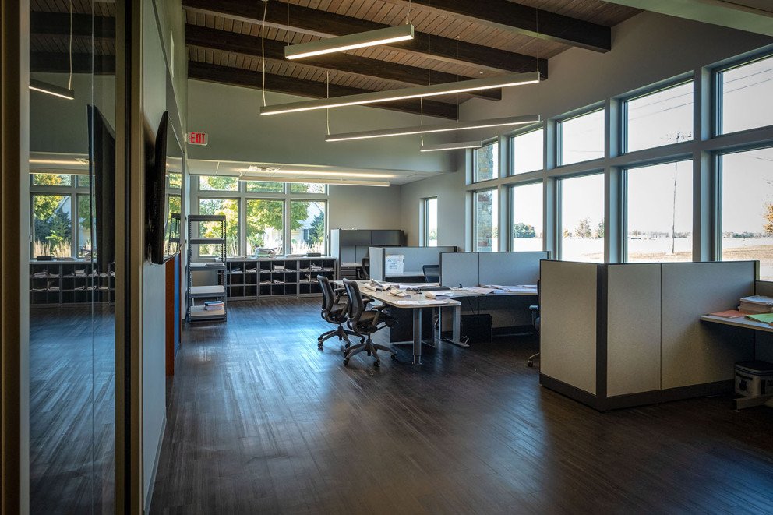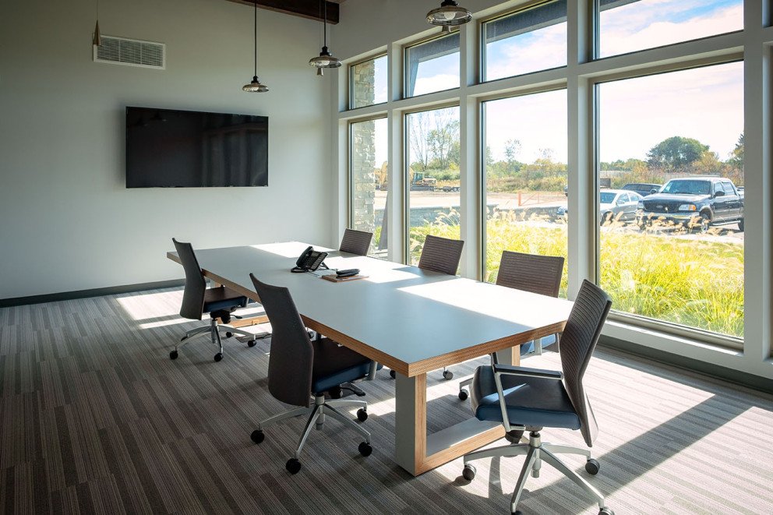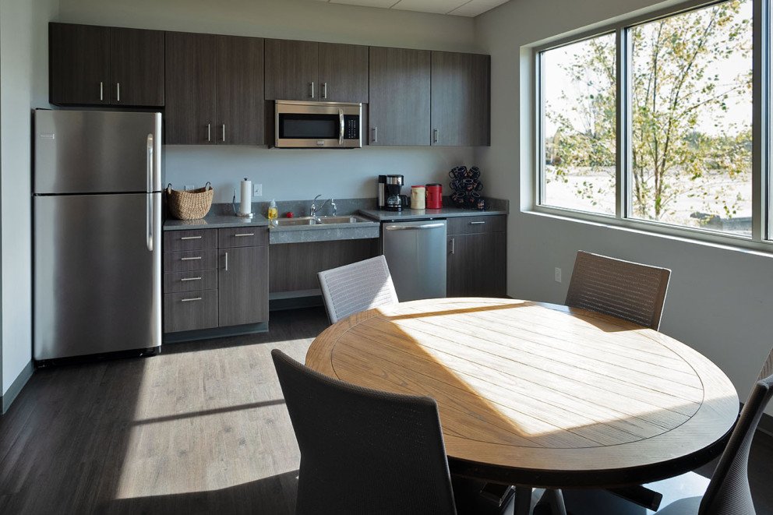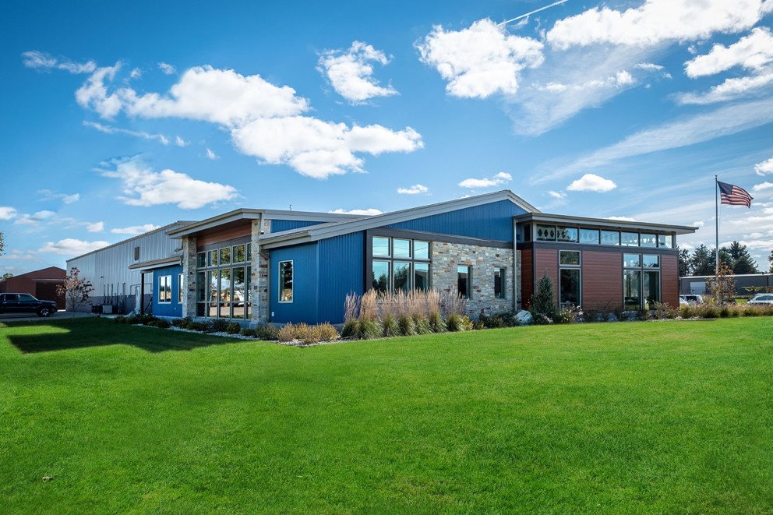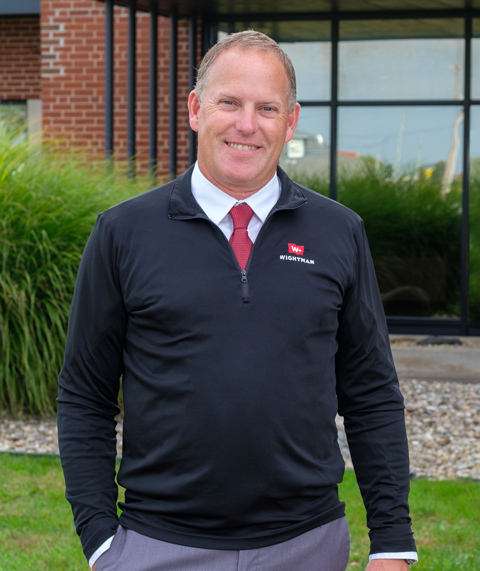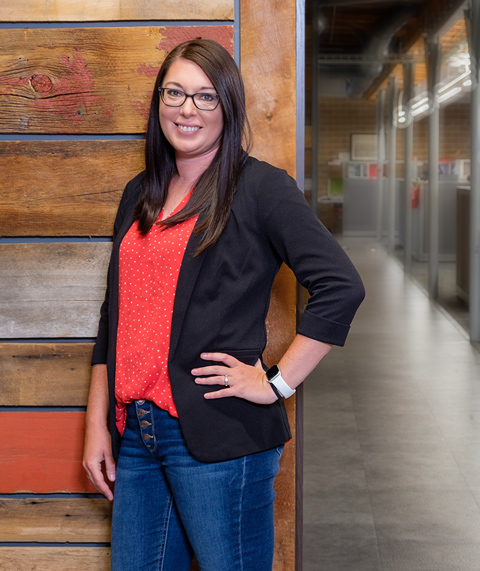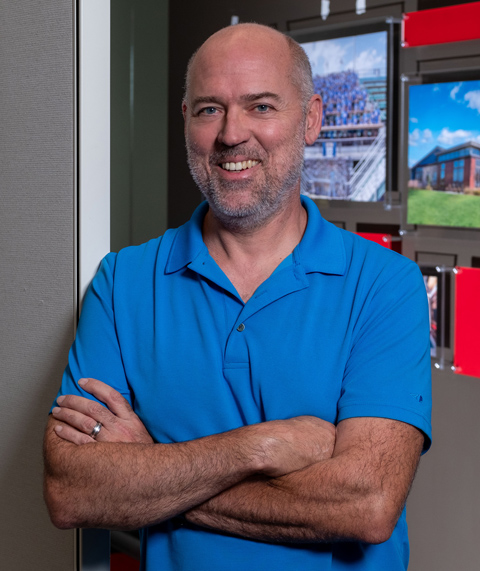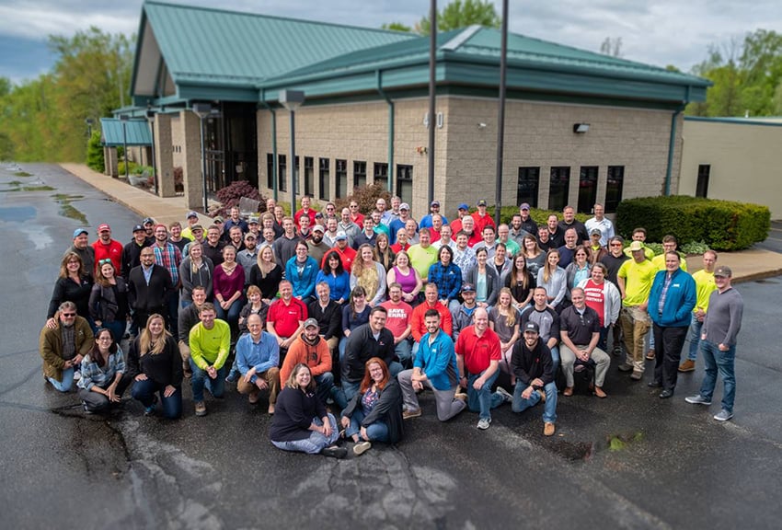Kalin Construction-Sodus, Michigan
Kalin Construction, a large scale road and highway construction firm, transformed their headquarters through an office renovation project. Kalin Construction was passionate about marrying the exterior materials of the building together with interior spaces; they wanted the building materials utilized to represent their business. Materials used included gravel, stone, and black ground face CMU, all which reflected their paving projects.
Due to the site of the existing building, solar management for intense west and south daylight was required. This solar management was accomplished by designing with deep overhangs where appropriate and low-e glazing on the large south and west-facing windows, as well as using those interior spaces for public interactions and not for permanent workstations.
Kalin previously had no conference or central gathering room. Wightman designed a large, well day-lit conference room with exposed structural glulam, tongue and groove wood ceiling, and pendant lighting. Sliding wood doors allow the space to open for larger company gatherings, while a unique hallway off the main lobby was designed to accommodate a timeline of the company's history.
The main entry was positioned to avoid winter winds and snow build up while also creating a securable checkpoint for customers to enter the building.
