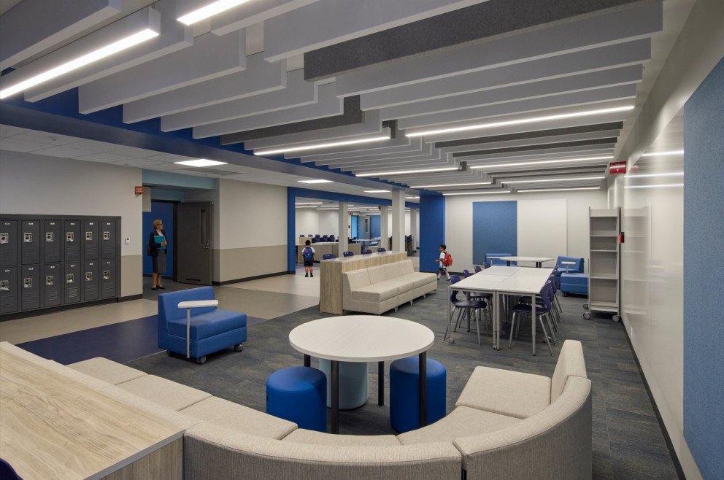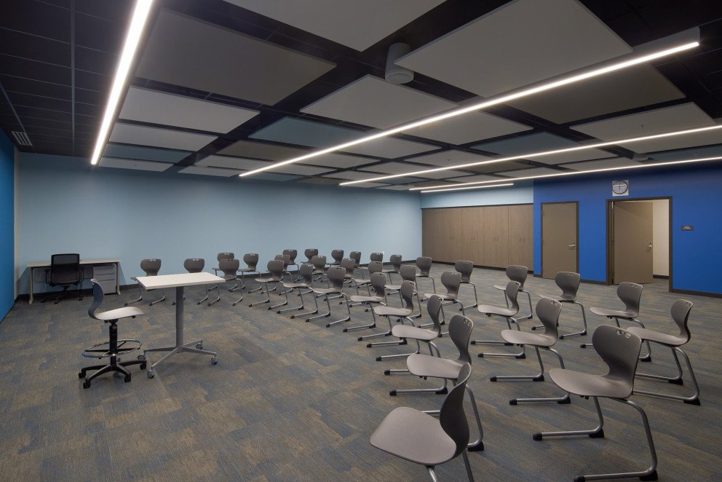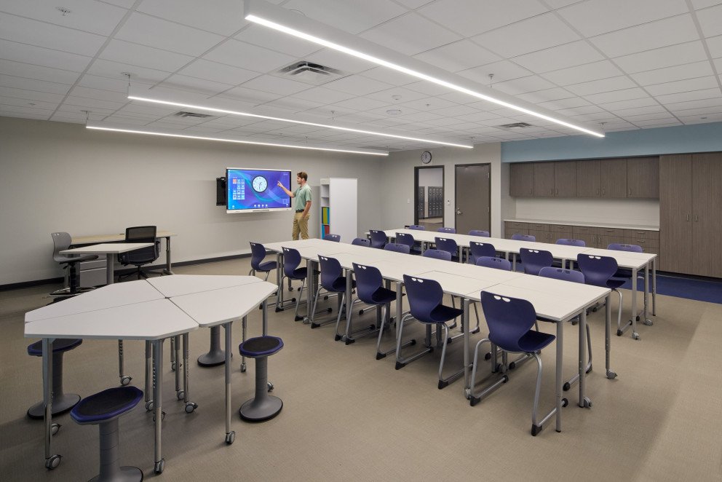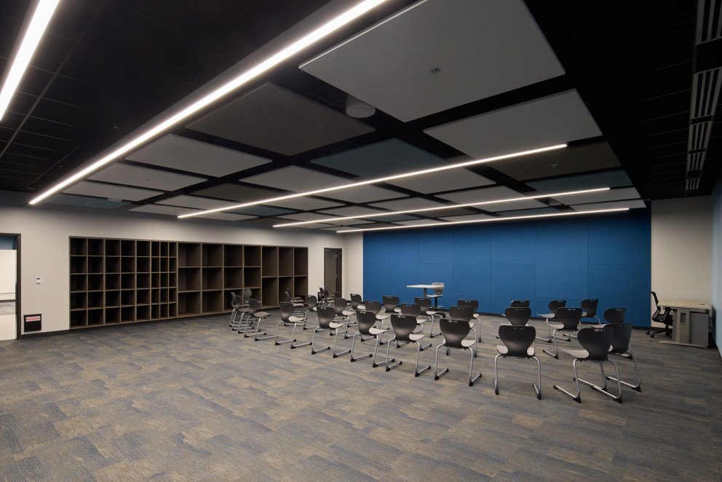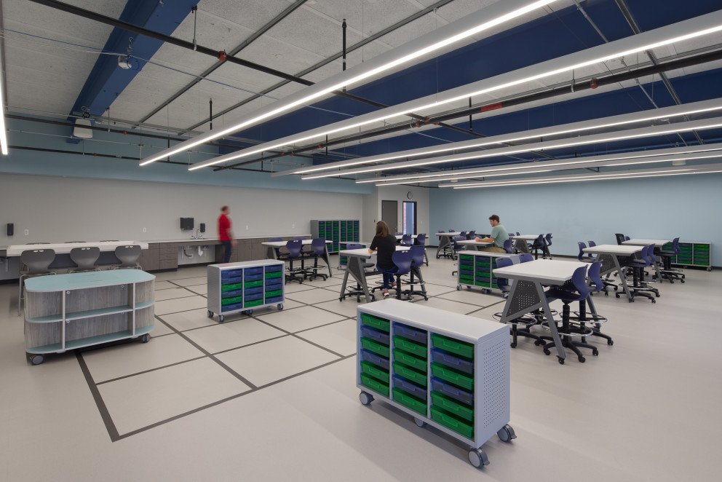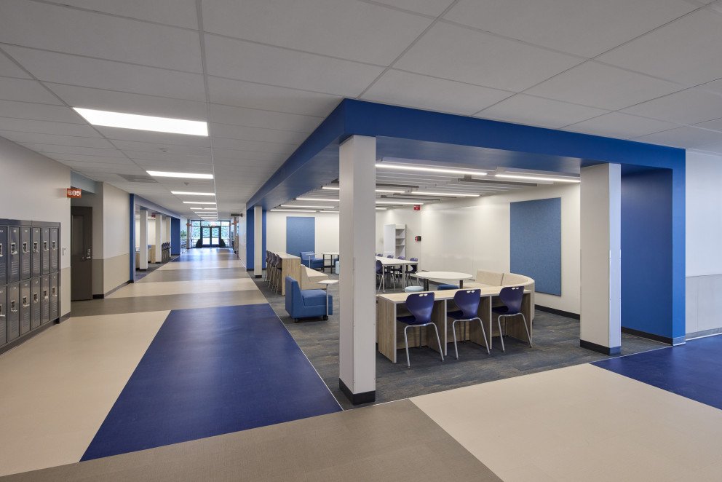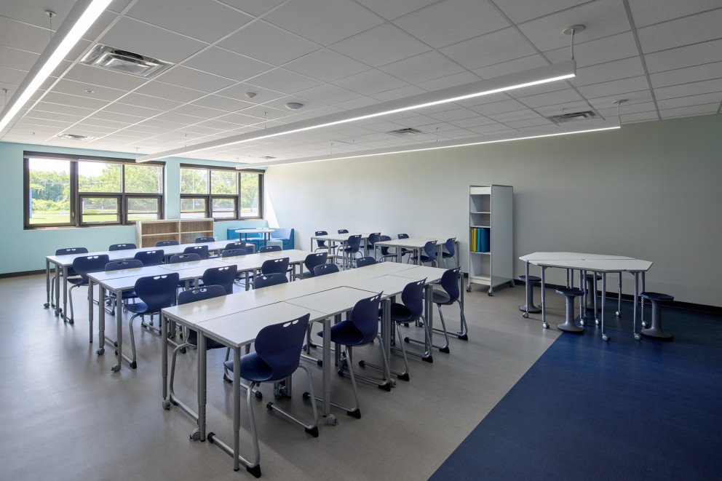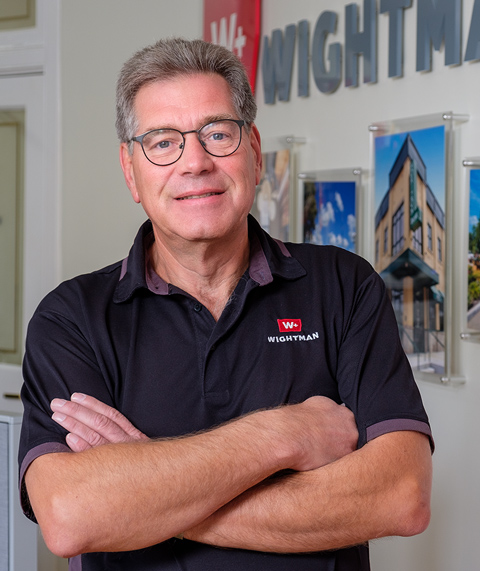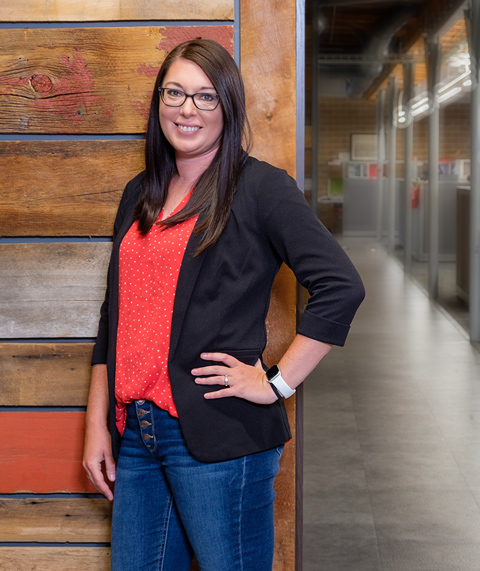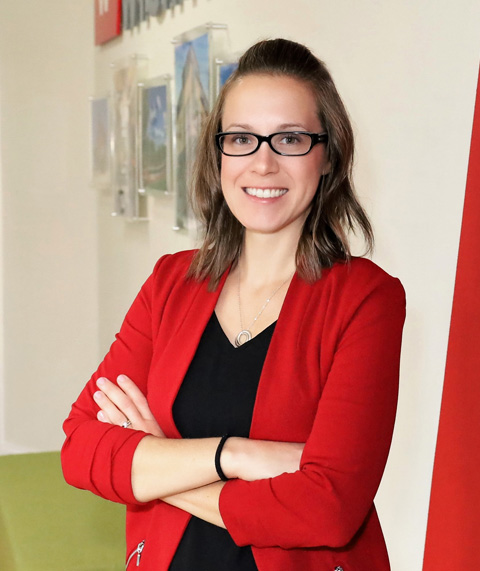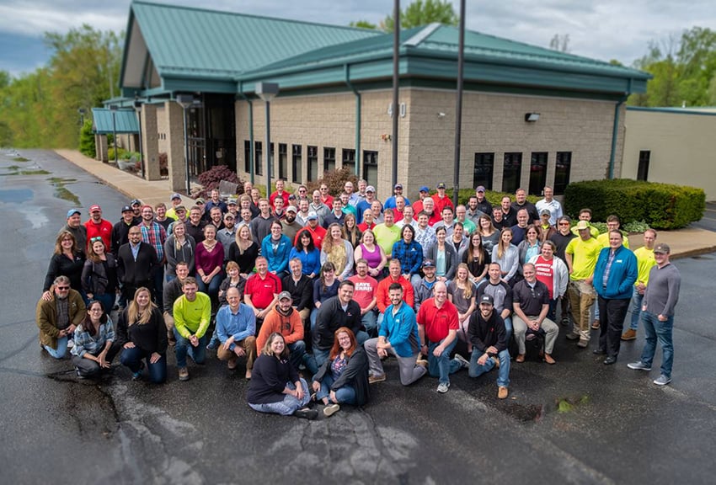Creative Montessori Academy-Southgate, Michigan
Designed to serve the middle school student population of Creative Montessori Academy, this project undertook several elements to provide a modern learning environment that is an aesthetic, bright and inviting space. The renovation of an existing school wing turned it into a functioning, collaborative and interactive environment. This design included a science lab, makerspace, tech lab, music room, support spaces, and general classrooms. Creative Montessori brand colors were utilized through interior visioning to incorporate various blue tones - the representative color of the school’s grade level.
The breakout spaces include digital displays, ample whiteboards and tackable surfaces, while the makerspace has integrated learning tools in a 1 meter floor pattern with spacing grid.
Incorporate simple interior finishes, the classrooms employ warm wooden tones alongside teaching walls. The easily reconfigurable classrooms support different learning styles with flexible furniture in each space.
The science lab utilizes furniture that supports both lab and lecture style learning, corresponding with individual and group learning. Mobile lab tables allow for larger group collaboration and larger lab stations.
