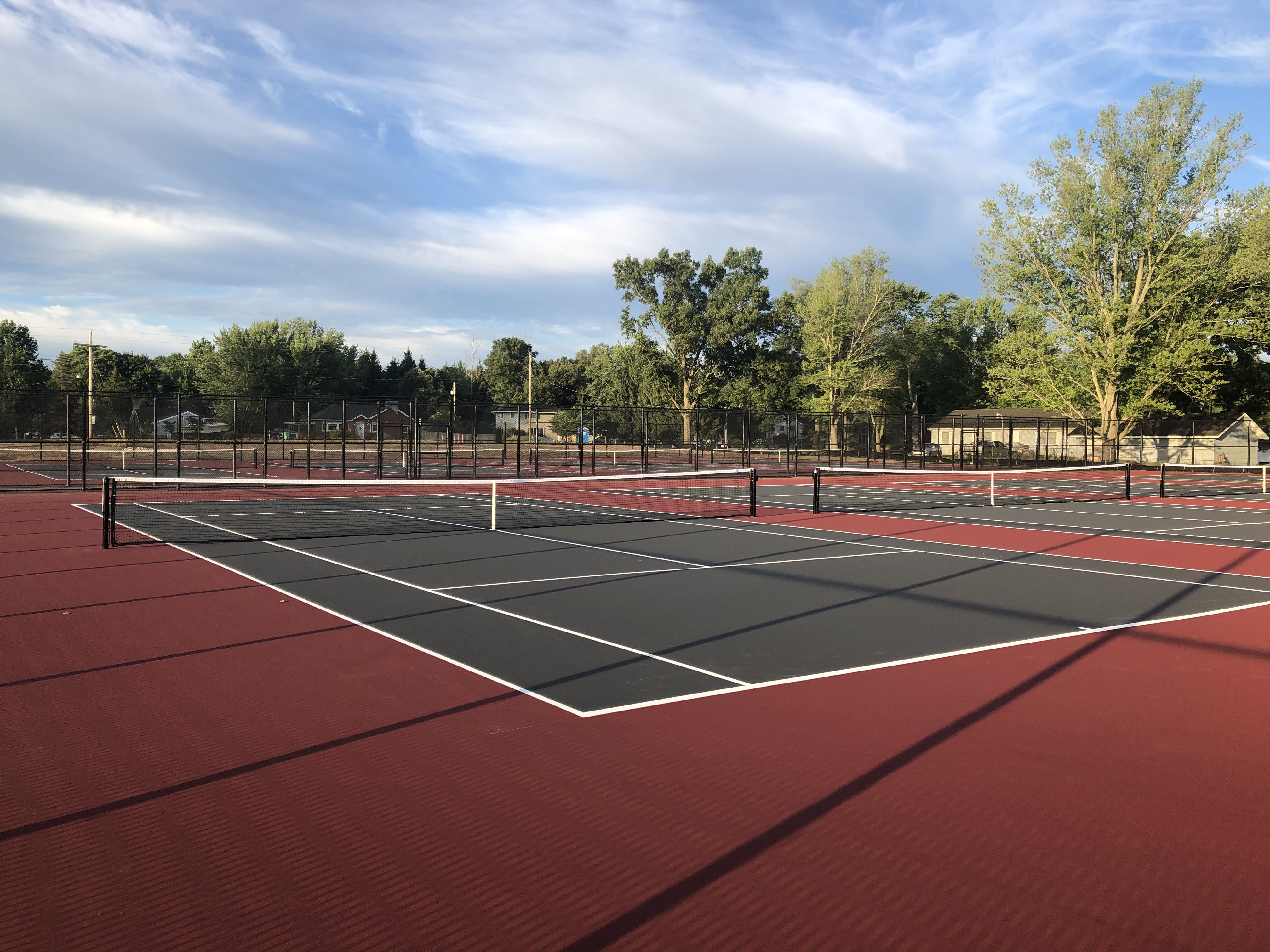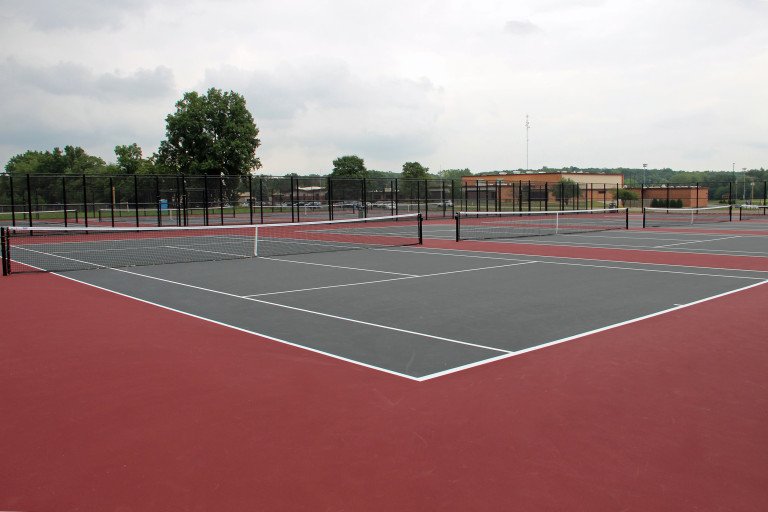Challenges served up by pandemic are no match for on-time completion
Article | 09.03.2020The days of Brandywine High School tennis team members driving across town, with racquets in tow, to a public park for practice are a thing of the past. For the first time in more than 25 years, the Brandywine boys and girls tennis teams can hone their serves and backhands and host home tennis matches on brand new courts located on their high school campus.
When Brandywine Community Schools prioritized the 8-court, outdoor tennis facility to be ready for the Fall 2020 season, they turned to Wightman to get the job done. The district had previously worked with Wightman on several projects including athletic field upgrades and the design and planning of an auxiliary fitness center.
“Some of the important aspects to having Wightman work with us is that they are local, they work hard, they have an experienced and diverse team, and they offer several in-house services such as surveying and testing which tends to help in timing during the project,” state Ron Bartz, head of maintenance at Brandywine Community Schools.
Professionals from the Wightman Architectural Studio, Survey, and Engineering teams collaborated on all aspects of project planning, design, and construction oversight. The Architectural Studio worked closely with the district to plan and design the tennis facility and oversee construction. The Survey group completed the initial construction site topographic survey and later, ahead of the construction phase, executed precision construction layout and staking. Engineering applied their expertise to the design of site grading and a stormwater retention basin system.
One of the first steps the Wightman Architectural Studio team took was to review the proposed site district officials were considering for the courts. That site would have required costly extensive terracing. The design team identified a flatter area of property more suitable area for construction near the campus entrance that saved the district time and money.”
“Much of this project was centered on site work. Being able to fit the project within a defined area as well as having the project serve as a gateway to the campus without it looking out of place was a challenge, but I believe that was accomplished,” stated Bartz. “We have had nothing but compliments on the overall look and function of the area since its completion.”
In February 2020, the Brandywine School Board unanimously approved construction of the $600,000 project. Work was slated to begin in early March. Then, just a few weeks later, the COVID-19 pandemic shut down most activities throughout the local and national economy. The pandemic not only impacted on-site work, but it also affected the material supply chain.
These logistical challenges had the potential to delay the project, but the Wightman team and Selge Construction, the general contractor on the project, understood the importance of the timely completion of the project to the school district, the community, and most importantly, to the students.
“By working closely with Brandywine staff and Selge Construction, we found innovative ways to move the project forward,” stated Chris Brayak, Regional Manager of Wightman’s Architectural Studio. “Selge Construction went above and beyond to complete the project on time and on budget given the torrential rain events and COVID-19 issues.”
In August, after finishing touches were put on the tennis facility, the boys team began practice on the maroon and gray courts, a nod to the Brandywine’s school colors. In September, they welcomed their first rival for a home match.
At some point, the school plans to expand the tennis facility with the addition of a concession stand and restroom. Wightman included water and sanitary sewer lines in the current phase of the project in anticipation of this future plan.

Scope of Brandywine Tennis Facility project:
- Site grading
- Eight asphalt tennis courts – one singles court, seven doubles/singles courts
- Parking lot
- Stormwater retention basin
- Placement of water and sanitary sewer line for future concession stand and restrooms
- Sidewalk
Wightman services provided:
- Planning and architectural design
- Topographic survey
- Site engineering
- Bid collection and management
- Construction layout and staking
- Construction oversight

Services
