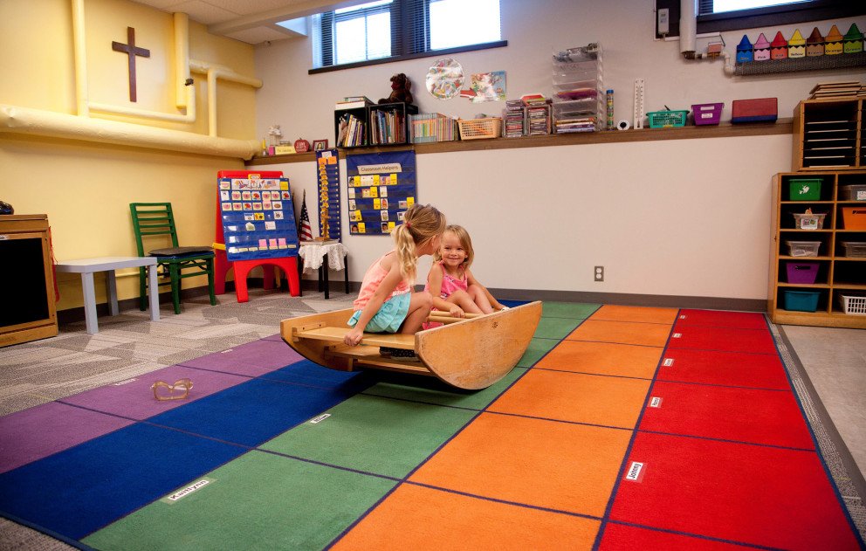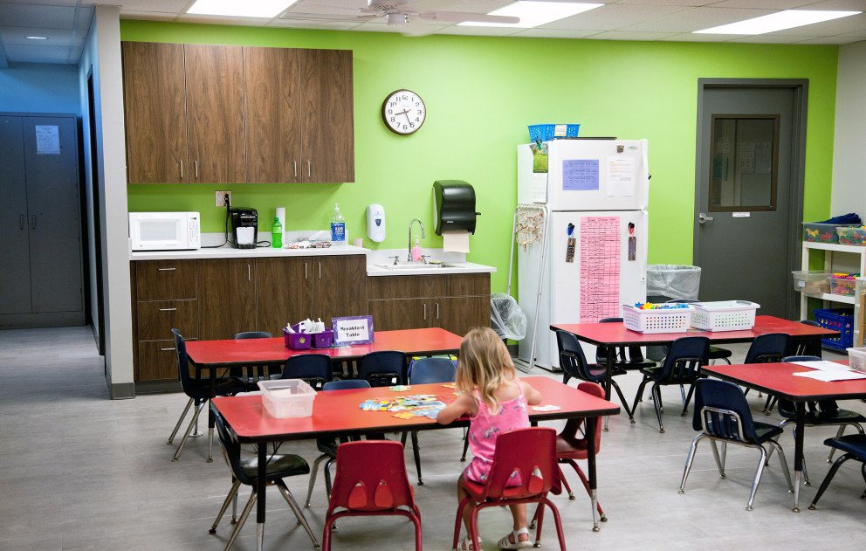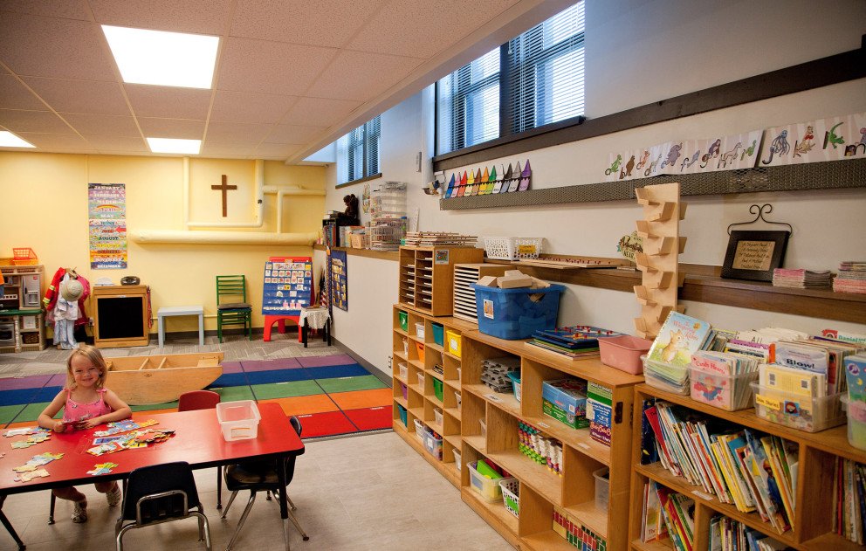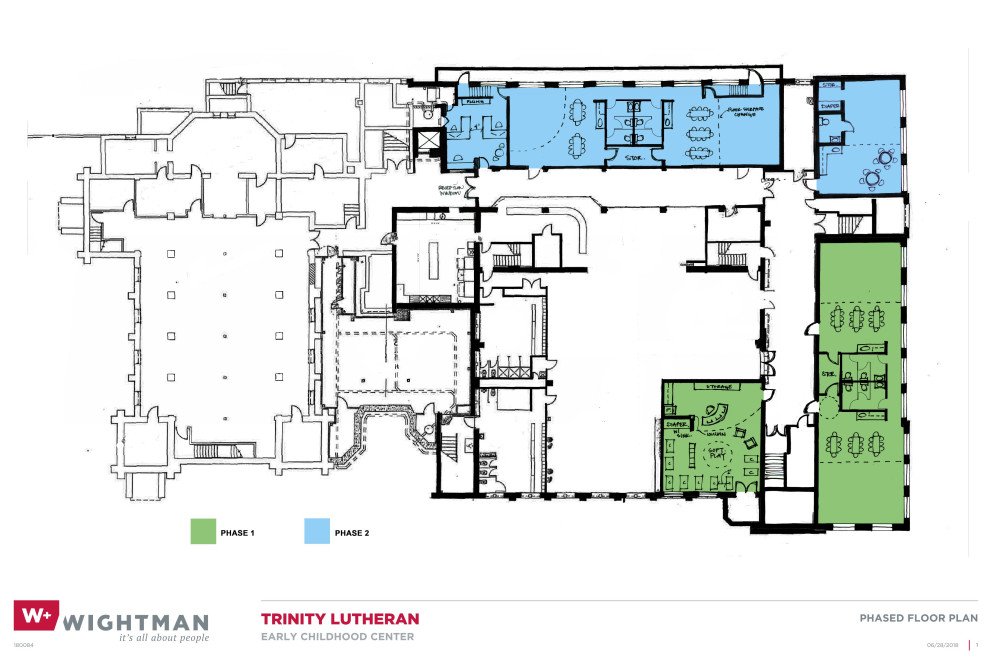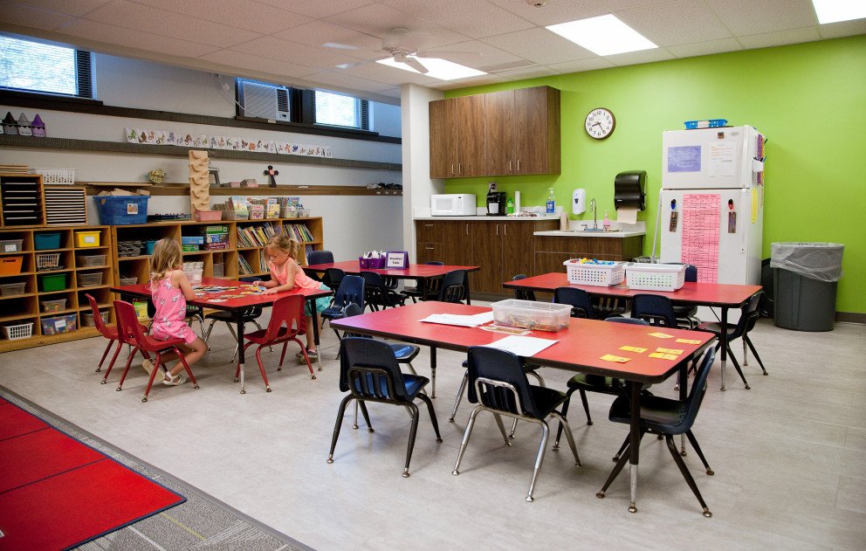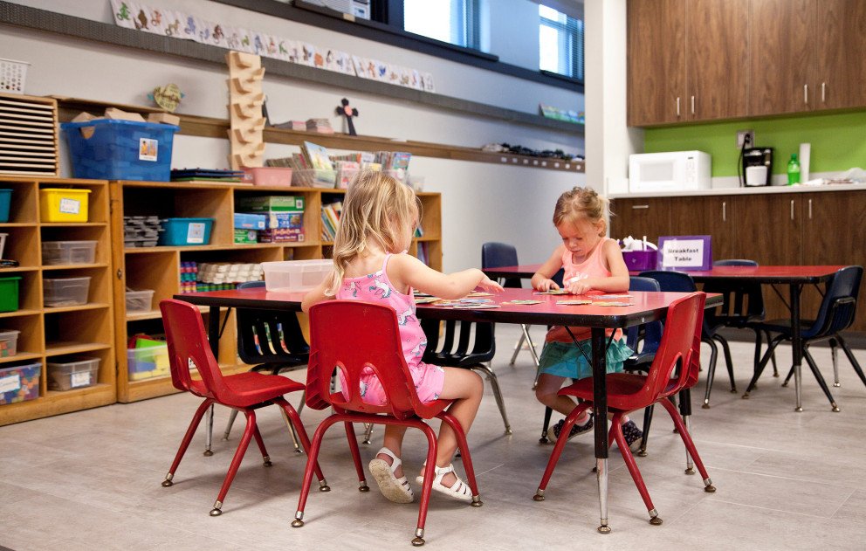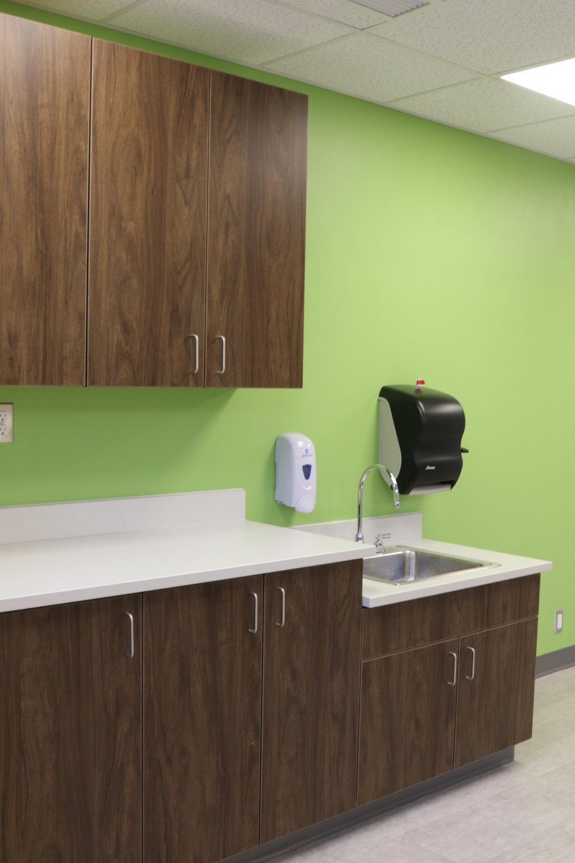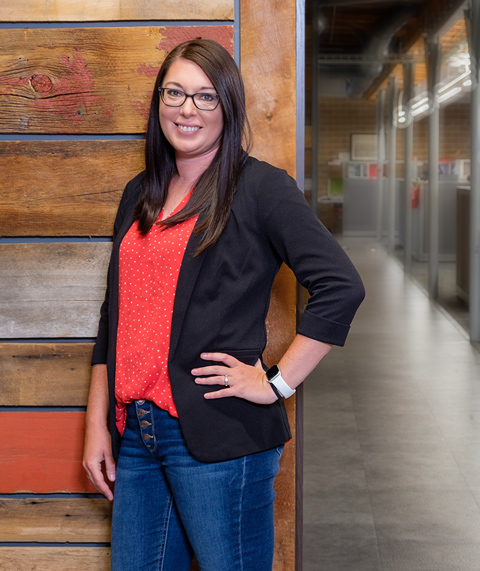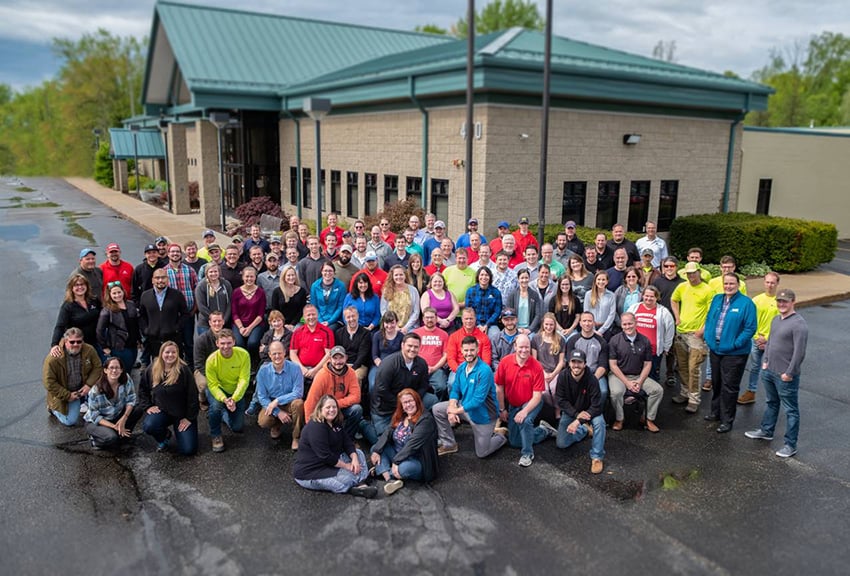Trinity Lutheran Early Childhood Center-St. Joseph, Michigan
The existing Early Childhood Center facility at Trinity Lutheran Church in St. Joseph, Michigan is a highly sought-out learning facility that upholds the highest standards in childcare.  Because of that, the committee at Trinity Lutheran was determined to provide a newly updated facility that was supportive of their high standards.  The existing facility lacked much needed acoustical separation, had security needs within the office space and location, and overall lacked a cohesiveness throughout all of the childcare rooms.
The team at Wightman worked with the committee to understand their wants and needs by implementing a visioning process. Â From this process, the team gathered important information as well as an intended phased layout for the renovated design of the center. Phase I included renovating two preschool rooms as well as an infant space. Â Phase 2 work included enhancements to three toddler spaces as well as relocating and updating the office space. Â Interior finishes were selected to support cohesiveness but also provide a unique accent to each set of classrooms. Â Floor finishes were selected to support the required need for balance between soft and wet spaces. Â New casework as well as fixtures were planned to help support child heights and independence as well as the need for additional storage. Â The Early Childhood space will work as a basis for future improvements at the Center and continue to support the overall cohesive look.Â
