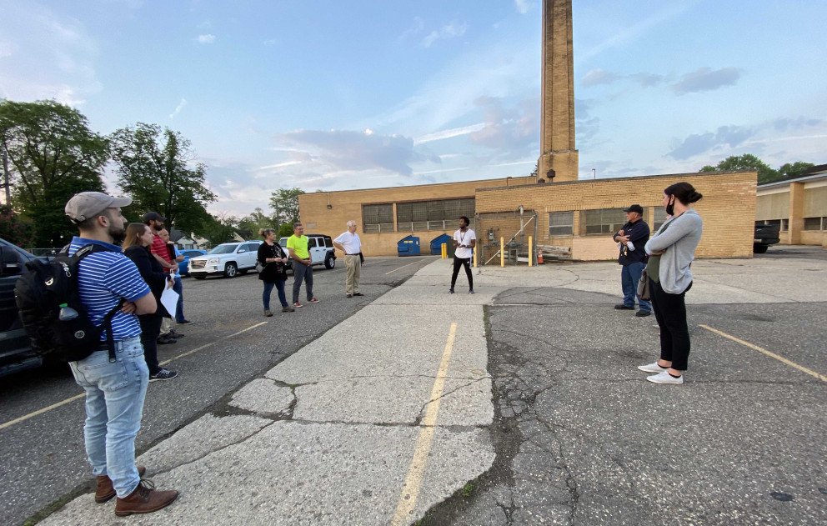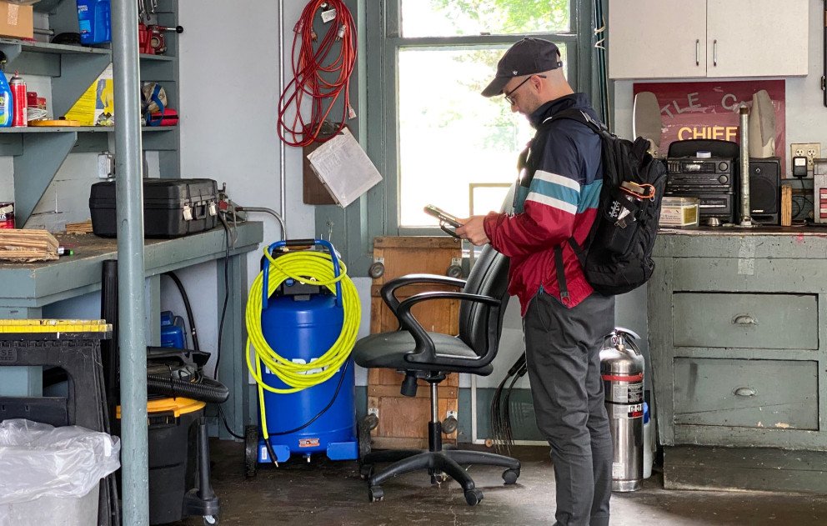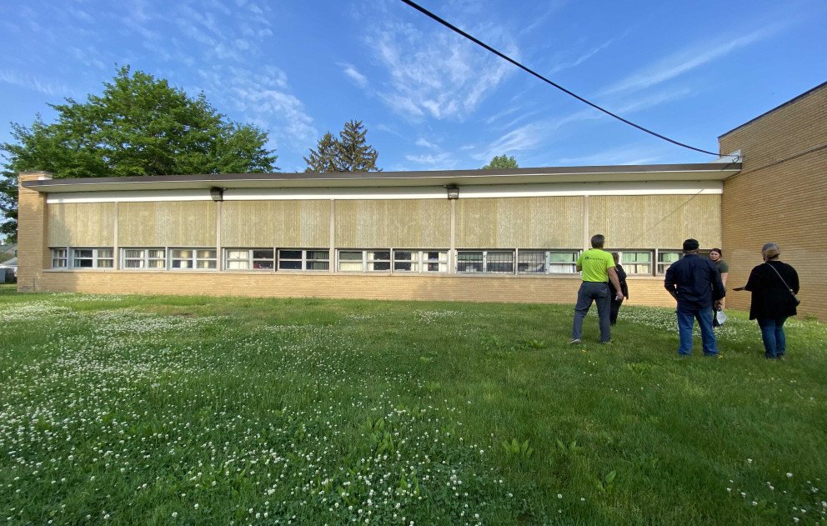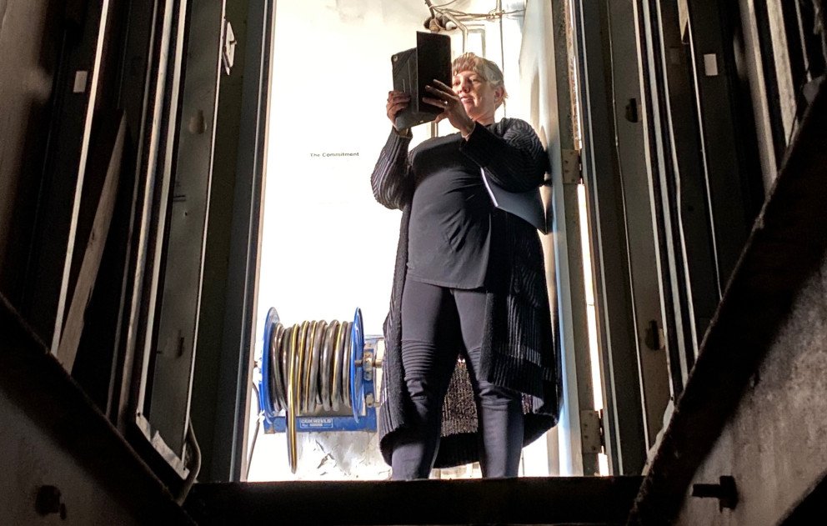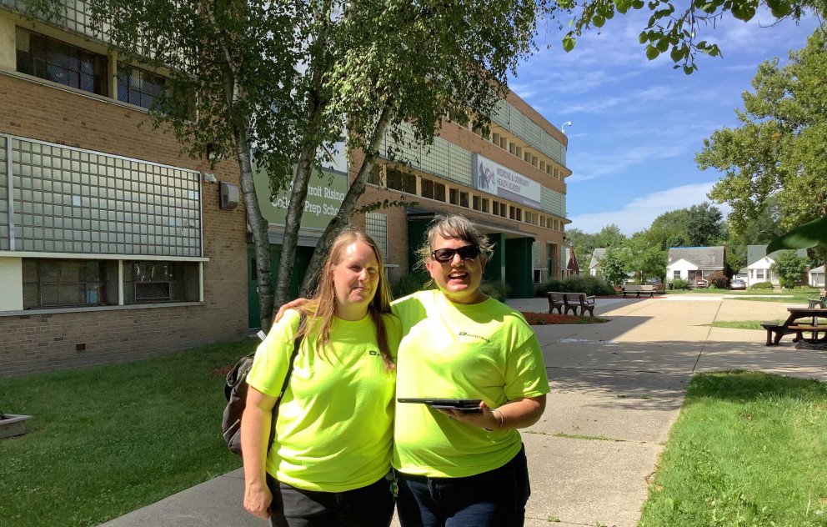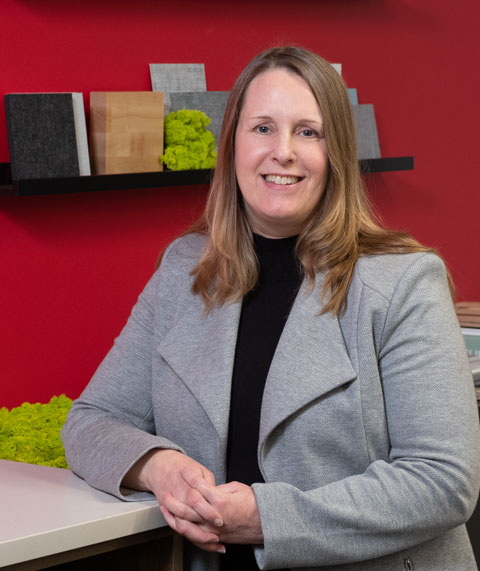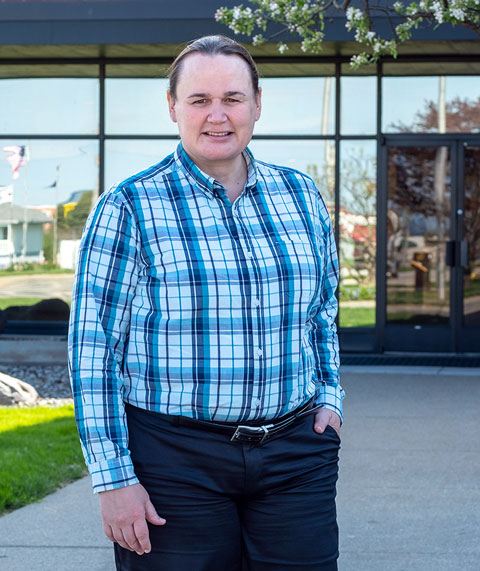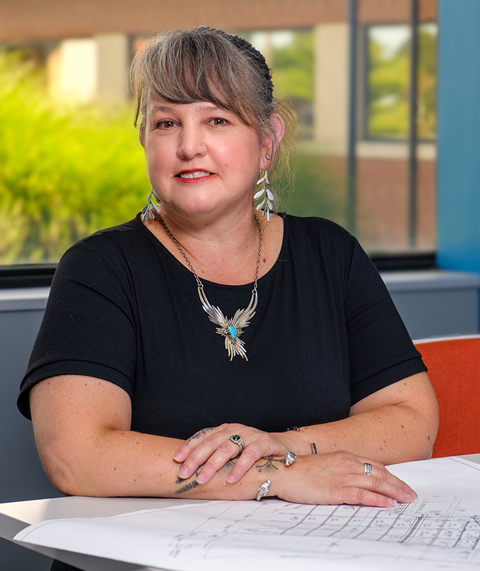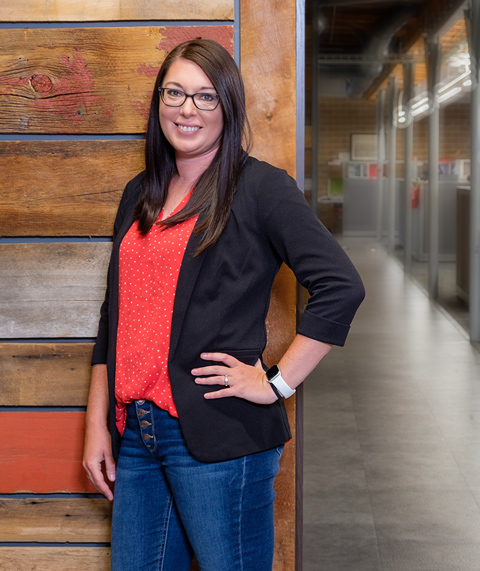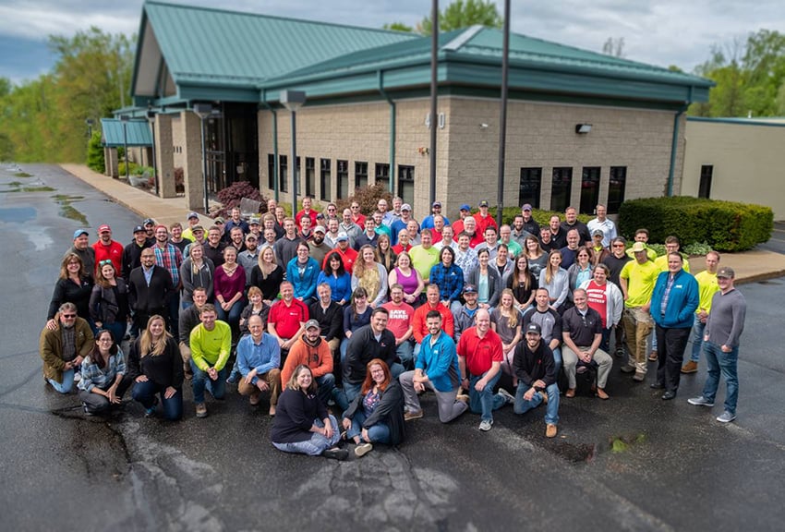DPSCD Master Facility Planning-Detroit, Michigan
The Detroit Public Schools Community District (DPSCD) is responsible for over 100 educational facilities that serve over 40,000 students. Those facilities must be efficient, world-class, technologically advanced and still serve their greater purpose of keeping students safe, warm, and dry. To support that mission, DPSCD hired Wightman, in partnership with DLR Group, to provide strategic planning, coordination, and project management services.
An important part of updating the district's Master Facilities Plan was the assessment of specific school buildings. Wightman and DLR staff toured specific school buildings, from top to bottom - evaluating space which accounted for over 1.3 million square feet. The revised facility assessment served as a basis for preparing a comprehensive Master Plan to guide facility improvements and future growth potential and included analyzing 10-year enrollment projections, defining facility needs, and providing recommendations to enhance the District’s strategic goals, identifying space concerns, and aligning goals with the educational plan.
The Master Facility Plan is designed to shape the physical assets to deliver the educational curriculum to all DPSCD students equitably. It provides a path forward to accomplish that in a cost-effective manner. Using the Master Facility Plan will enable the District to make decisions that benefit the community, parents, teachers, and, most importantly, the DPSCD students.
