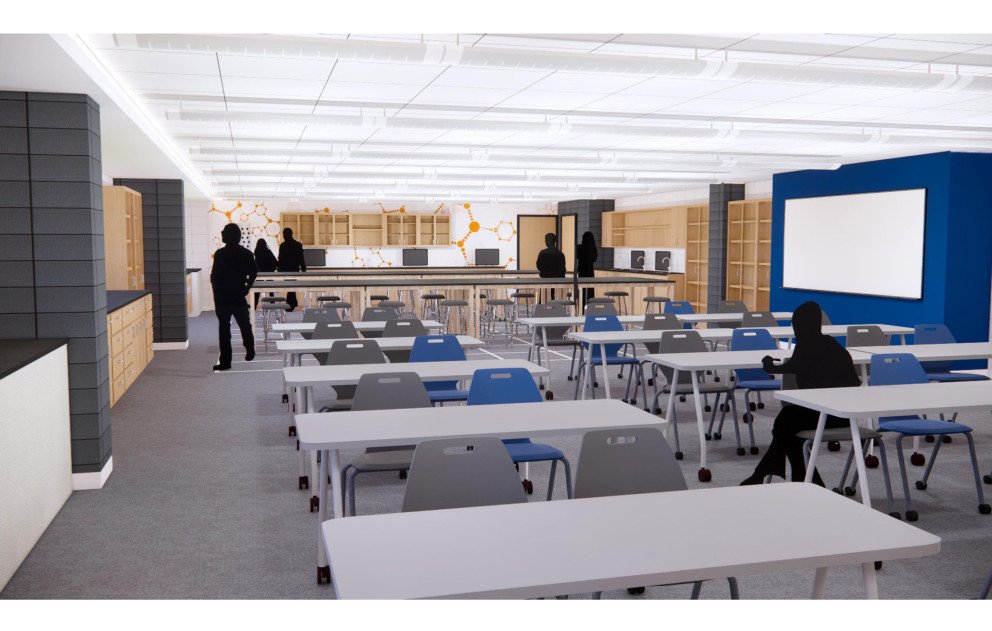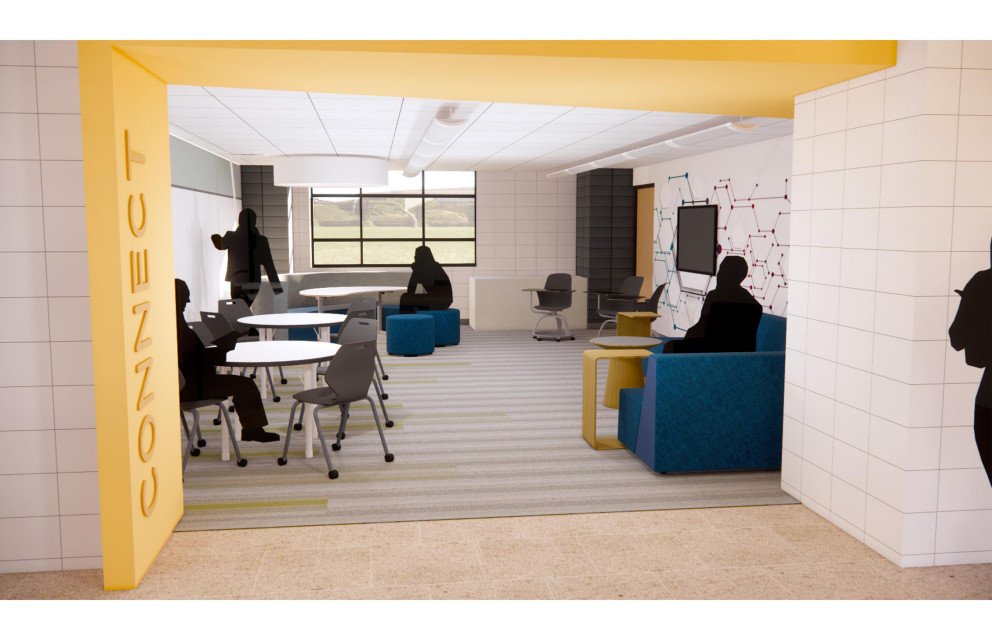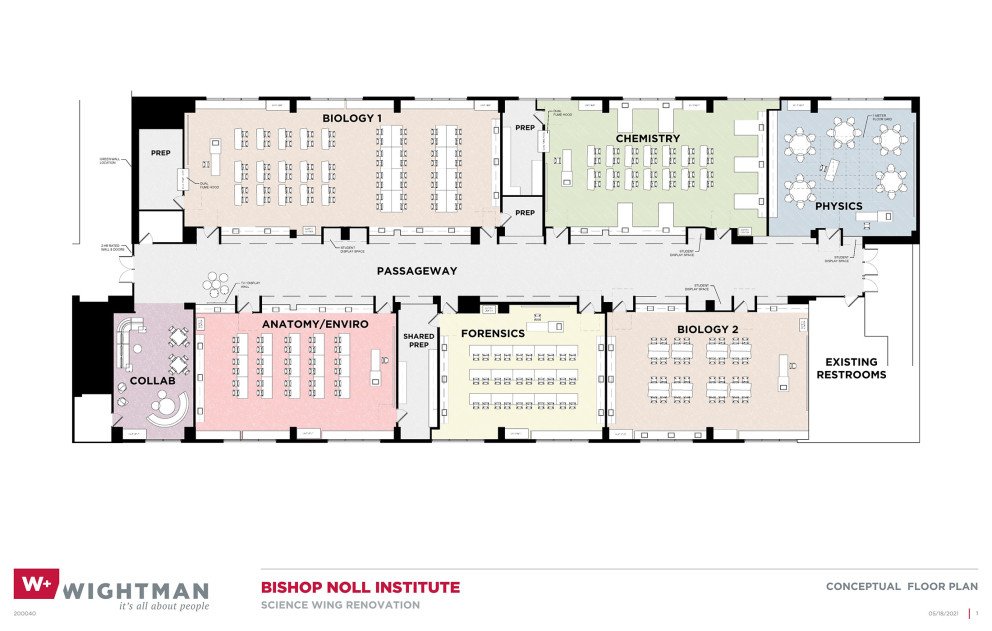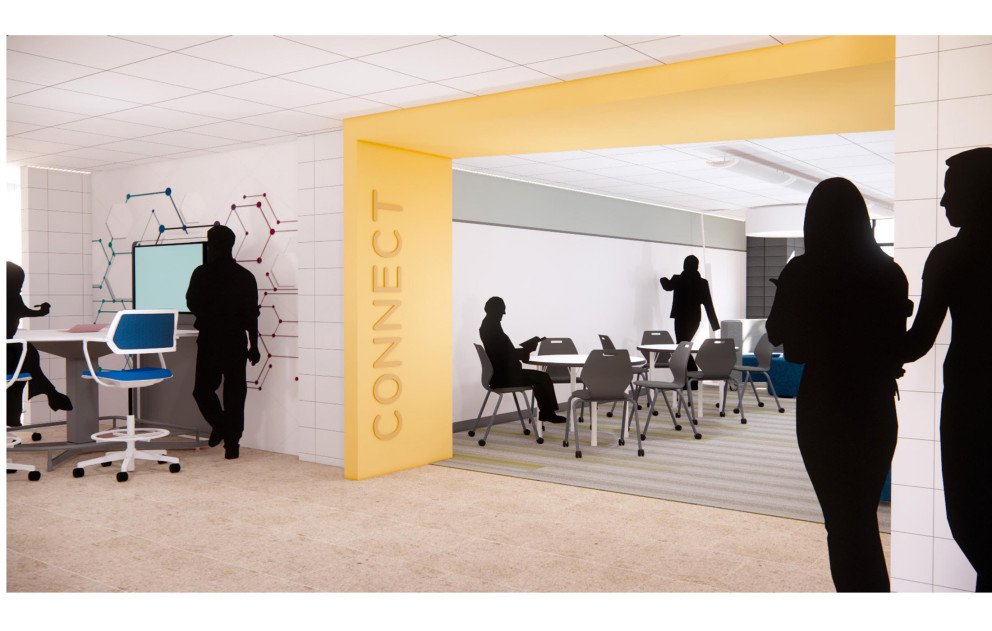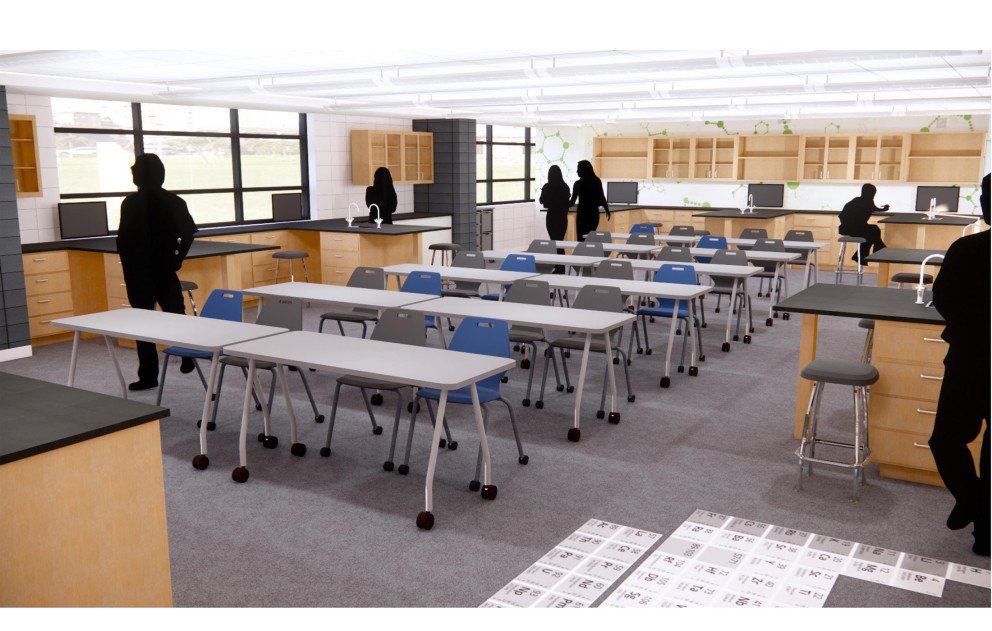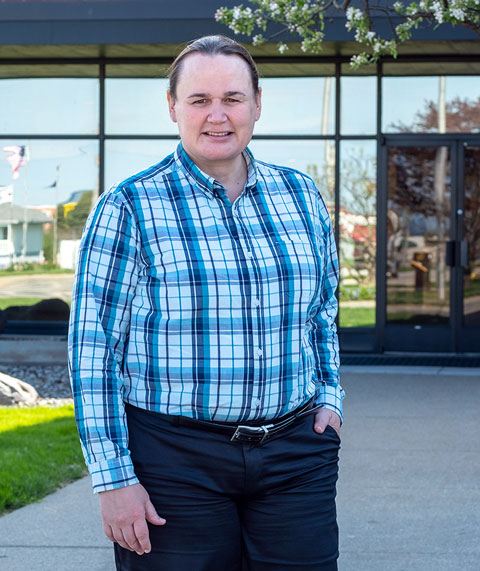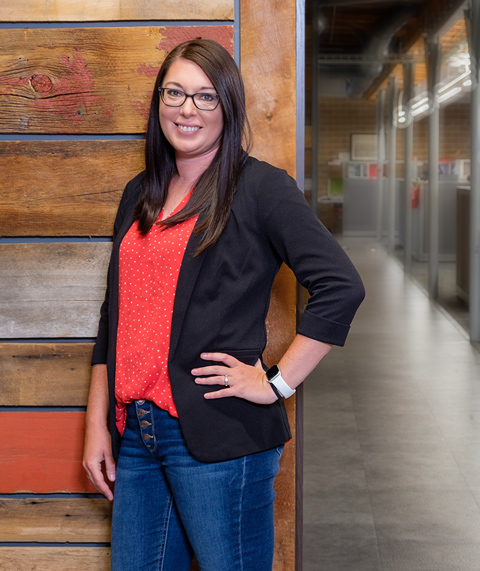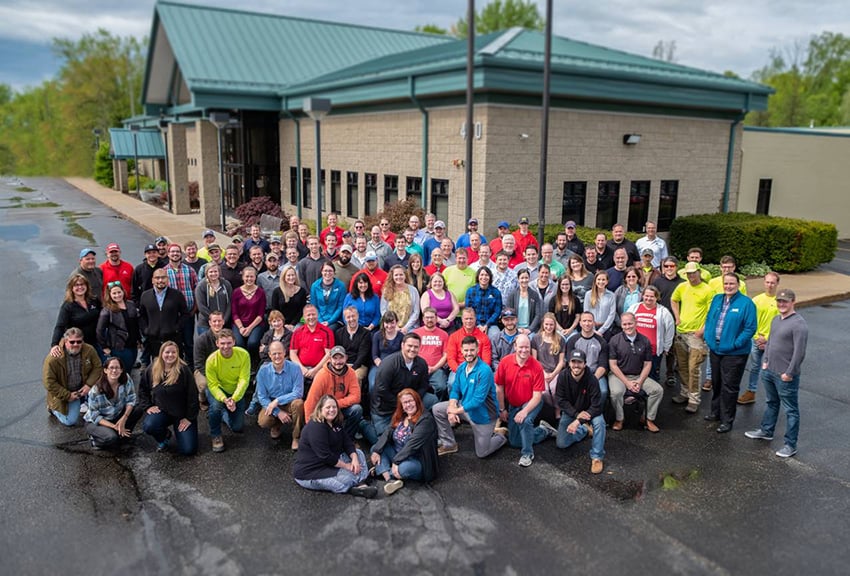Bishop Noll Institute Science Wing Study-Hammond, Indiana
The purpose of this study was to determine the scope of work and probable costs associated with the renovation of the existing science wing at Bishop Noll Institute to meet the educational needs of students and create a 21st-century learning environment that supports maximum flexibility of the spaces. Flexibility is obtained by providing adequate room to move and explore during activities, space for experiential learning, improved case goods and utilities, variety in furnishings and equipment, adequate ventilation, heating and lighting. The flexibility would allow the adaption of new science standards and curriculums that support learning through experimentation, such as the Next Generation Science Standards (NGSS).
Bishop Noll Institute was founded in 1921 with the intention to provide Catholic College Preparatory Education to students in northern Indiana. Through the years, BNI remains committed to its Mission: “Rooted in Catholic values and traditions, Bishop Noll Institute will provide students a rigorous college preparatory experience.” Bishop Noll students are prepared for challenging college and career choices in collaborative, problem-based learning and working environments that will include a newly renovated Science Wing supported of Next Generation Science Standards.
As part of this conceptual study and through a series of workshops, administrators and teachers discussed the core goals and experiences in which students ought to have in the renovated Science Wing. Thirteen key goals were identified as part of the study and planned renovations, including the following:
1. Create inclusive spaces with adequate lab and lecture space
2. Integrate improved technology and data in all rooms
3. Provide a modern aesthetic that is complimentary of the newly renovated stream lab
4. Create a statement in the science wing
5. Plan for each science lab to be unique in appearance
6. Explore an outdoor learning environment
7. Install durable materials, especially with countertops
8. Address the need for ease of teacher display and demonstration
9. Integrate science concepts into the design
10. Provide fixed lab stations in the chemistry lab
11. Promote student movement with maximum flexibility in furniture
12. Incorporate student collaboration spaces in the shared corridors
13. Address the lack of hot water and include more sinks in all of the science labs
A flexible learning environment that is adaptable to change and supports a variety of program needs, specific to each classroom, was the forefront of the renovation. The preferred plan accomplished many of the critical goals set forth by the workshop participants including the need to provide a minimum of six dedicated classroom spaces, with a variety of sizes to accommodate both lab and lecture activities. A collaboration space that provides lounge furniture and technology supportive of student needs was a goal that participants wanted to include in the Science Wing. This was addressed by opening up corridor walls near the entrance to the science wing. This space sets the tone for the science wing and allows students to feel a sense of ownership and responsibility. Other critical elements included providing fixed, peninsula lab stations for the Chemistry Lab and perimeter sinks with mobile furniture in all other classroom and lab spaces. Participants stressed the importance of mobility and flexibility of space in the classrooms to allow for structured lecture time as well as the ability for loose furnishings to quickly be re-arranged for interactive labs or activities.
The Wightman Architecture team's renderings that showcase the possibilities that learning, experimenting, and collaborating between students and science can achieve. Care was applied from the smallest detail - from the blue and gold school colors carrying through the wing - to the largest - indoor and outdoor space that foster creative observation and experimentation to give students of BNI a world class education.
